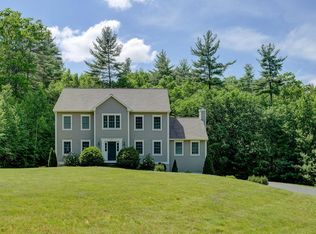Sold for $950,000 on 06/24/24
$950,000
10 Chapman St, Dunstable, MA 01827
4beds
2,712sqft
Single Family Residence
Built in 2017
0.92 Acres Lot
$980,600 Zestimate®
$350/sqft
$5,383 Estimated rent
Home value
$980,600
$902,000 - $1.07M
$5,383/mo
Zestimate® history
Loading...
Owner options
Explore your selling options
What's special
This gracious, young Bentley built colonial is located in the desirable Rivers Edge neighborhood, an 18-home cul de sac tucked away in a serene setting along the Nashua River Rail Trail. Hardwood flooring runs throughout the open-concept first floor: formal living & dining rooms, large kitchen w/granite counters, stainless appliances and pantry, a spacious family room w/fireplace, and half bath with laundry. The second-floor features 4 large bedrooms, including the primary bedroom w/private bath and large walk-in closet. The unfinished walk-out basement offers abundant storage space and loads of potential for additional finished area or workshop/hobby space. The exterior deck overlooks a nice back yard. Convenience to NH restaurants, entertainment, and tax-free shopping, and just minutes to Routes 3 and 495.
Zillow last checked: 8 hours ago
Listing updated: June 24, 2024 at 08:33am
Listed by:
St. Martin Team 508-344-6665,
Barrett Sotheby's International Realty 978-692-6141,
Colleen Murphy 508-344-6665
Bought with:
Martha Sotiropoulos
Chinatti Realty Group, Inc.
Source: MLS PIN,MLS#: 73238684
Facts & features
Interior
Bedrooms & bathrooms
- Bedrooms: 4
- Bathrooms: 3
- Full bathrooms: 2
- 1/2 bathrooms: 1
Primary bedroom
- Features: Bathroom - Full, Bathroom - Double Vanity/Sink, Walk-In Closet(s), Flooring - Wall to Wall Carpet
- Level: Second
- Area: 195
- Dimensions: 15 x 13
Bedroom 2
- Features: Closet, Flooring - Wall to Wall Carpet
- Level: Second
- Area: 154
- Dimensions: 14 x 11
Bedroom 3
- Features: Closet, Flooring - Wall to Wall Carpet
- Level: Second
- Area: 156
- Dimensions: 13 x 12
Bedroom 4
- Features: Closet, Flooring - Wall to Wall Carpet
- Level: Second
- Area: 121
- Dimensions: 11 x 11
Primary bathroom
- Features: Yes
Bathroom 1
- Features: Bathroom - Half, Flooring - Stone/Ceramic Tile, Countertops - Stone/Granite/Solid, Dryer Hookup - Electric, Washer Hookup
- Level: First
- Area: 63
- Dimensions: 9 x 7
Bathroom 2
- Features: Bathroom - Full, Closet - Linen, Flooring - Stone/Ceramic Tile
- Level: Second
- Area: 64
- Dimensions: 8 x 8
Bathroom 3
- Features: Bathroom - Full, Flooring - Stone/Ceramic Tile
- Level: Second
- Area: 88
- Dimensions: 11 x 8
Dining room
- Features: Flooring - Hardwood
- Level: First
- Area: 169
- Dimensions: 13 x 13
Family room
- Features: Cathedral Ceiling(s), Flooring - Hardwood
- Level: First
- Area: 299
- Dimensions: 23 x 13
Kitchen
- Features: Flooring - Hardwood, Dining Area, Pantry, Countertops - Stone/Granite/Solid, Kitchen Island, Deck - Exterior, Recessed Lighting, Slider, Stainless Steel Appliances
- Level: First
- Area: 338
- Dimensions: 26 x 13
Living room
- Features: Flooring - Hardwood
- Level: First
- Area: 169
- Dimensions: 13 x 13
Heating
- Forced Air, Natural Gas, Propane
Cooling
- Central Air
Appliances
- Laundry: First Floor, Gas Dryer Hookup, Washer Hookup
Features
- Closet/Cabinets - Custom Built, Closet, Mud Room, Foyer
- Flooring: Tile, Carpet, Hardwood, Flooring - Stone/Ceramic Tile, Flooring - Hardwood
- Windows: Insulated Windows
- Basement: Walk-Out Access,Garage Access,Concrete
- Number of fireplaces: 1
- Fireplace features: Family Room
Interior area
- Total structure area: 2,712
- Total interior livable area: 2,712 sqft
Property
Parking
- Total spaces: 8
- Parking features: Under, Garage Door Opener, Paved Drive, Off Street, Paved
- Attached garage spaces: 2
- Uncovered spaces: 6
Features
- Patio & porch: Deck
- Exterior features: Deck
Lot
- Size: 0.92 Acres
- Features: Cul-De-Sac, Level
Details
- Parcel number: 4731473
- Zoning: RES
Construction
Type & style
- Home type: SingleFamily
- Architectural style: Colonial
- Property subtype: Single Family Residence
Materials
- Frame
- Foundation: Concrete Perimeter
- Roof: Shingle
Condition
- Year built: 2017
Utilities & green energy
- Electric: Circuit Breakers
- Sewer: Private Sewer
- Water: Private
- Utilities for property: for Gas Range, for Gas Dryer, Washer Hookup
Green energy
- Energy efficient items: Thermostat
Community & neighborhood
Community
- Community features: Walk/Jog Trails, Bike Path
Location
- Region: Dunstable
- Subdivision: River's Edge
Other
Other facts
- Listing terms: Contract
- Road surface type: Paved
Price history
| Date | Event | Price |
|---|---|---|
| 6/24/2024 | Sold | $950,000+5.6%$350/sqft |
Source: MLS PIN #73238684 | ||
| 5/20/2024 | Contingent | $899,900$332/sqft |
Source: MLS PIN #73238684 | ||
| 5/15/2024 | Listed for sale | $899,900+39.5%$332/sqft |
Source: MLS PIN #73238684 | ||
| 12/12/2019 | Sold | $644,900$238/sqft |
Source: Agent Provided | ||
| 10/29/2019 | Pending sale | $644,900$238/sqft |
Source: LAER Realty Partners #72557460 | ||
Public tax history
| Year | Property taxes | Tax assessment |
|---|---|---|
| 2025 | $10,233 +9.4% | $744,200 +11.1% |
| 2024 | $9,352 +1% | $669,900 +8.3% |
| 2023 | $9,262 +4.3% | $618,700 +6.2% |
Find assessor info on the county website
Neighborhood: 01827
Nearby schools
GreatSchools rating
- 6/10Florence Roche SchoolGrades: K-4Distance: 5 mi
- 6/10Groton Dunstable Regional Middle SchoolGrades: 5-8Distance: 5.1 mi
- 10/10Groton-Dunstable Regional High SchoolGrades: 9-12Distance: 2.5 mi
Schools provided by the listing agent
- Elementary: Gdrsd
- Middle: Gdrsd
- High: Gdrhs
Source: MLS PIN. This data may not be complete. We recommend contacting the local school district to confirm school assignments for this home.
Get a cash offer in 3 minutes
Find out how much your home could sell for in as little as 3 minutes with a no-obligation cash offer.
Estimated market value
$980,600
Get a cash offer in 3 minutes
Find out how much your home could sell for in as little as 3 minutes with a no-obligation cash offer.
Estimated market value
$980,600
