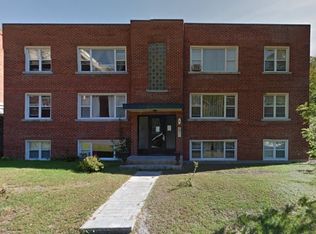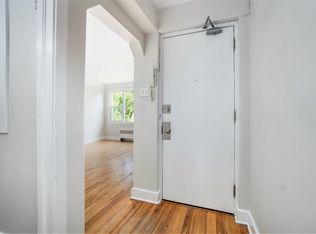LOCATION ,LOCATION, LOCATION . Rare opportunity to rent an elegant executive townhome in the heart of Beechwood Village. This community has a character and charm unlike any other in Ottawa. Steps away from the Rideau River and surrounded by numerous walking and cycling trails. Beechwood Village is a lushly treed neighbourhood boasting shops, restaurants and great schools. Just a short stroll to the ByWard Market. A generous floor plan maximizes the space of each of these luxury towns. Marvel in all the natural light and the ten foot ceilings with an elaborate wall of windows. Main floor room has an en-suite, great space. The statement stone fireplace wall enhances the opulence of the hub of this home. The dream kitchen boasts a cascading marble waterfall island with high end appliances. Third level features master suite, second bed another bath and laundry. This is city living at its best! Completed rental application, credit score report, proof of employment/pay stub requirements.
This property is off market, which means it's not currently listed for sale or rent on Zillow. This may be different from what's available on other websites or public sources.

