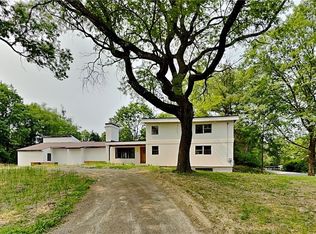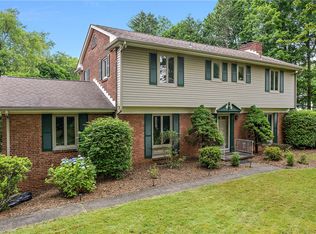CLASSIC brick ranch w/NEW ROOF on 1+ acres in Fox Chapel Borough. Contemporary, crisp clean living space w/walls of windows and natural sunlight. One-level open airy floor plan w/large living room, formal dining room, bold spacious updated kitchen, cozy family room & 3 bedrooms. Large finished lower level w/full bath - potential 4th bedroom. Gleaming original hardwood floors. Vaulted ceilings in Master Bedroom w/ensuite bath & ample closets. Stately classic touches blend w/modern amenities thruout. French doors to expansive rear deck overlooking private wooded lot. Great for entertaining. Addt'l enclosed room to enjoy nature and privacy. 3 fireplaces. Professionally landscaped grounds w/paver patio & walkways. New HWT, clothes dryer 2021, (2) new garage doors w/high insulation. Rear parking for guests. Meticulously maintained. Conveniently located near parks w/EZ access to major arteries, Bakery Sq., Shadyside, Oakland, downtown & points north. Ready for move in. FAIRVIEW ELEMENTARY.
This property is off market, which means it's not currently listed for sale or rent on Zillow. This may be different from what's available on other websites or public sources.

