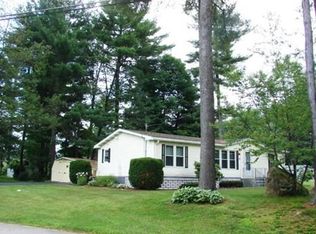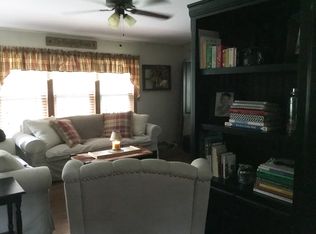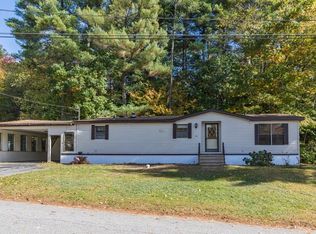This well maintained, double wide manufactured home is located in the pet friendly, 55+ community, known as Heritage Village on Route 2A in Gardner. All amenities and Route 2 are a short drive and also available by MART bus for those who prefer not to drive. The home is located prettily on a corner lot with a carport and paved driveway, and has recently undergone many improvements including gutters, paint, landscaping, plumbing work, water heater, carpeting, window sills, and more! Range, refrigerator, washer and dryer are all included. Move right in and start enjoying all this community and Gardner have to offer!
This property is off market, which means it's not currently listed for sale or rent on Zillow. This may be different from what's available on other websites or public sources.


