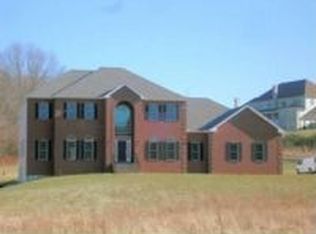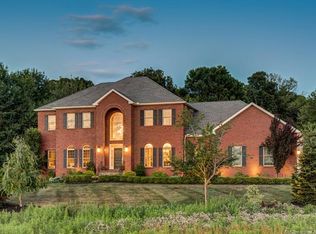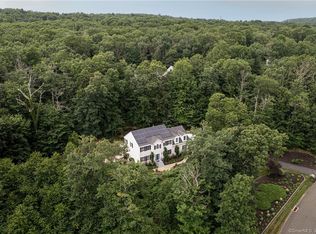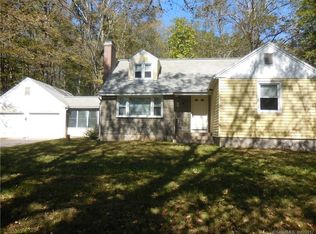Located in one of Durham's most sought after locations, this impeccably maintained one owner home is in pristine condition and has been lavished with 150k in additional upgrades and improvements since construction. Occupying a commanding elevated lot, the back yard is flat, deep, & private, ringed by trees and professionally landscaped mature plantings. The outdoor living space is simply incredible offering both an enormous covered veranda as well as a stunning natural travertine & granite patio with both a fireplace and a pizza oven. You are invited to sit and relax here for a bit when you come for your showing; envision coming home to this every day and be the envy of all your friends! The fit & finish of the house will please even the most discriminating of buyers, and the floor plan offers easy living with both an open 1st floor and numerous flex space rooms. On the main level is the impressive entry foyer, the fabulous 30' long kitchen & breakfast area which flows seamlessly into a comfy family room, and of course the prerequisite formal living and dining rooms. Upstairs you'll find the MBR suite, two traditional bedrooms, and the large 2nd family room which could be the 4th BR or home office. The walkout lower level was finished for mom, with a living room, bedroom, full bath and kitchenette. It would make an ideal Au Pair Suite or teen mini apartment. Please set aside a little extra time than typical for this showing to ensure you see everything!
This property is off market, which means it's not currently listed for sale or rent on Zillow. This may be different from what's available on other websites or public sources.




