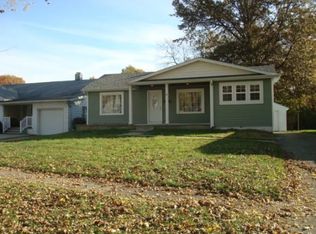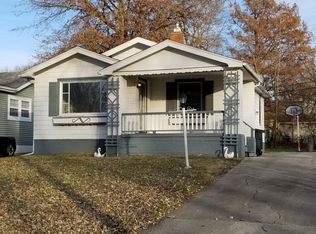"This is the home everyone wants to come to!" Popular spot! Owner also especially likes; the fenced yard, front porch, back patio, neighbors, and the spread out space in the quasi finished basement which has rec room, dining area and office! ! Check out the square footage, both on main floor and in basement!This home has such a homey feel! Fireplace does not currently have a gasline, but buyer can have it connected, or make it a wood burning one. Hardwood floors in really nice sized living room with dining area. (Hardwood under carpet in bedrooms as well). Many replacement windows, new tub and surround, New hot water line, 2 kitchens, wood floor in shed, motion detecting lights all the way around house, newer driveway. Beautiful deep lot. We think you will like it! Give us a call today!
This property is off market, which means it's not currently listed for sale or rent on Zillow. This may be different from what's available on other websites or public sources.

