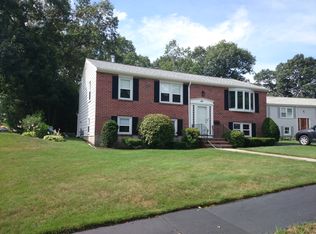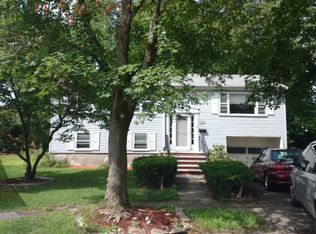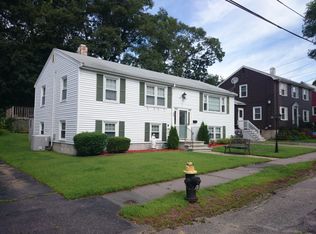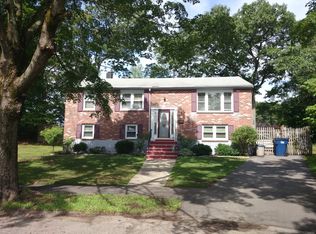Sold for $670,000
$670,000
10 Cedarcrest Ter, West Roxbury, MA 02132
2beds
1,350sqft
Single Family Residence
Built in 1967
9,861 Square Feet Lot
$736,800 Zestimate®
$496/sqft
$3,108 Estimated rent
Home value
$736,800
$700,000 - $781,000
$3,108/mo
Zestimate® history
Loading...
Owner options
Explore your selling options
What's special
Enter this charming raised-ranch style home in desirable West Roxbury neighborhood boasting two bedrooms and one-and-a-half bathrooms with finished lower level. Open floor plan with living room picture window, dining room, and kitchen comprise the main level. Spacious master bedroom features sitting area (previously used as third bedroom). Lower level includes large family room, office, a half bathroom, storage room, and laundry room. Exterior beautifully maintained, and large (nearly 10K Sq.ft) backyard w/storage shed, complete with build-in patio, gazebo, and BBQ area providing ample entertainment space in private surroundings. Located on Cedarcrest Terrace, a dead-end street, this spot is perfect for outdoor enthusiasts with public transportation, hiking trails, Woodland Park, nearby baseball field and community center. Conveniently located on the Dedham line near Legacy Place for shopping and entertainment. Quick drive to Orange Line(Forest Hills), Longwood Medical Area.
Zillow last checked: 8 hours ago
Listing updated: August 15, 2023 at 10:23am
Listed by:
The Cobi Team 617-943-6503,
William Raveis R. E. & Home Services 617-731-7737
Bought with:
Ermal Taraj
Simaku Realty, LLC
Source: MLS PIN,MLS#: 73127173
Facts & features
Interior
Bedrooms & bathrooms
- Bedrooms: 2
- Bathrooms: 2
- Full bathrooms: 1
- 1/2 bathrooms: 1
- Main level bedrooms: 1
Primary bedroom
- Features: Closet, Flooring - Hardwood
- Level: Main,First
- Area: 209
- Dimensions: 19 x 11
Bedroom 2
- Features: Closet, Flooring - Hardwood
- Level: First
- Area: 126
- Dimensions: 14 x 9
Bathroom 1
- Features: Bathroom - Double Vanity/Sink, Bathroom - Tiled With Tub & Shower, Flooring - Stone/Ceramic Tile
- Level: First
- Area: 42
- Dimensions: 6 x 7
Bathroom 2
- Features: Bathroom - Half, Flooring - Stone/Ceramic Tile
- Level: Basement
- Area: 28
- Dimensions: 4 x 7
Dining room
- Features: Flooring - Hardwood, Balcony / Deck
- Level: First
- Area: 90
- Dimensions: 9 x 10
Family room
- Features: Flooring - Vinyl, Window(s) - Picture
- Level: Basement
- Area: 209
- Dimensions: 19 x 11
Kitchen
- Features: Flooring - Laminate, Dining Area, Countertops - Upgraded, Open Floorplan, Gas Stove
- Level: Main,First
- Area: 81
- Dimensions: 9 x 9
Living room
- Features: Flooring - Hardwood, Window(s) - Bay/Bow/Box
- Level: First
- Area: 195
- Dimensions: 15 x 13
Office
- Level: Basement
- Area: 56
- Dimensions: 8 x 7
Heating
- Baseboard
Cooling
- Central Air
Appliances
- Included: Gas Water Heater, Oven, Refrigerator
- Laundry: In Basement
Features
- Office, Sun Room
- Flooring: Vinyl, Hardwood
- Basement: Finished
- Has fireplace: No
Interior area
- Total structure area: 1,350
- Total interior livable area: 1,350 sqft
Property
Parking
- Total spaces: 3
- Parking features: Under, Paved Drive, Paved
- Attached garage spaces: 1
- Uncovered spaces: 2
Features
- Patio & porch: Porch
- Exterior features: Porch, Storage, Gazebo
Lot
- Size: 9,861 sqft
Details
- Additional structures: Gazebo
- Parcel number: W:20 P:12058 S:009,1437205
- Zoning: R1
Construction
Type & style
- Home type: SingleFamily
- Architectural style: Raised Ranch
- Property subtype: Single Family Residence
Materials
- Frame
- Foundation: Concrete Perimeter
- Roof: Shingle
Condition
- Year built: 1967
Utilities & green energy
- Sewer: Public Sewer
- Water: Public
- Utilities for property: for Gas Range
Community & neighborhood
Community
- Community features: Public Transportation, Park, Public School, T-Station
Location
- Region: West Roxbury
Price history
| Date | Event | Price |
|---|---|---|
| 8/15/2023 | Sold | $670,000+3.1%$496/sqft |
Source: MLS PIN #73127173 Report a problem | ||
| 7/2/2023 | Pending sale | $650,000$481/sqft |
Source: | ||
| 7/2/2023 | Contingent | $650,000$481/sqft |
Source: MLS PIN #73127173 Report a problem | ||
| 6/20/2023 | Listed for sale | $650,000$481/sqft |
Source: MLS PIN #73127173 Report a problem | ||
Public tax history
| Year | Property taxes | Tax assessment |
|---|---|---|
| 2025 | $7,262 +10.1% | $627,100 +3.6% |
| 2024 | $6,596 +6.5% | $605,100 +5% |
| 2023 | $6,191 +6.6% | $576,400 +8% |
Find assessor info on the county website
Neighborhood: West Roxbury
Nearby schools
GreatSchools rating
- 5/10William H Ohrenberger SchoolGrades: 3-8Distance: 0.2 mi
- 2/10Boston Community Leadership AcademyGrades: 7-12Distance: 1.5 mi
- 6/10Kilmer K-8 SchoolGrades: PK-8Distance: 0.9 mi
Schools provided by the listing agent
- Elementary: Bps
- Middle: Bps/Exam
- High: Bps/Exam
Source: MLS PIN. This data may not be complete. We recommend contacting the local school district to confirm school assignments for this home.
Get a cash offer in 3 minutes
Find out how much your home could sell for in as little as 3 minutes with a no-obligation cash offer.
Estimated market value$736,800
Get a cash offer in 3 minutes
Find out how much your home could sell for in as little as 3 minutes with a no-obligation cash offer.
Estimated market value
$736,800



