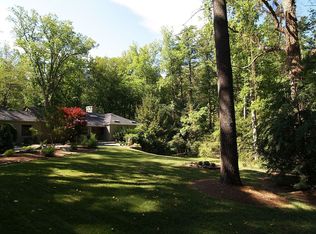Closed
$1,480,000
10 Cedarcliff Rd, Asheville, NC 28803
4beds
4,313sqft
Single Family Residence
Built in 1953
1 Acres Lot
$1,401,400 Zestimate®
$343/sqft
$5,045 Estimated rent
Home value
$1,401,400
$1.26M - $1.56M
$5,045/mo
Zestimate® history
Loading...
Owner options
Explore your selling options
What's special
Welcome to 10 Cedarcliff Road. Situated on a beautiful 1 acre lot in the exclusive Biltmore Forest neighborhood; this home features over 4,300 sq.ft. of living space on two levels plus an additional lower level space. Main level includes entry hall, living room, dining room with fireplace, open family room with fireplace/updated kitchen, sun room, breakfast room, 2 car garage, and a recreation room with 1/2 bath and mud room. Additionally; 3 bedrooms and 2 full baths complete the main level. Upper level features a large private master suite with an additional large bonus area that could be used for many purposes. Finished lower level room could be used for office or workout
room. This is a charming updated home both inside and out waiting for its new owners!
Zillow last checked: 8 hours ago
Listing updated: December 13, 2024 at 12:03pm
Listing Provided by:
Hope Byrd hope.byrd@allentate.com,
Howard Hanna Beverly-Hanks Asheville-Biltmore Park,
Brett Whitt,
Howard Hanna Beverly-Hanks Asheville-Biltmore Park
Bought with:
Mukunda Pacifici
Premier Sotheby’s International Realty
Source: Canopy MLS as distributed by MLS GRID,MLS#: 4128303
Facts & features
Interior
Bedrooms & bathrooms
- Bedrooms: 4
- Bathrooms: 4
- Full bathrooms: 3
- 1/2 bathrooms: 1
- Main level bedrooms: 3
Primary bedroom
- Level: Upper
- Area: 238 Square Feet
- Dimensions: 17' 0" X 14' 0"
Primary bedroom
- Level: Upper
Dining room
- Level: Main
- Area: 210 Square Feet
- Dimensions: 14' 0" X 15' 0"
Dining room
- Level: Main
Family room
- Level: Main
- Area: 306 Square Feet
- Dimensions: 17' 0" X 18' 0"
Family room
- Level: Main
Kitchen
- Level: Main
- Area: 170 Square Feet
- Dimensions: 17' 0" X 10' 0"
Kitchen
- Level: Main
Heating
- Forced Air, Natural Gas
Cooling
- Central Air
Appliances
- Included: Dishwasher, Disposal, Exhaust Fan, Gas Cooktop, Gas Range, Refrigerator, Tankless Water Heater, Washer/Dryer
- Laundry: Mud Room, Inside, Main Level
Features
- Kitchen Island, Pantry
- Flooring: Brick, Laminate, Tile, Wood
- Doors: French Doors
- Basement: Interior Entry,Partial
- Attic: Pull Down Stairs
- Fireplace features: Family Room, Other - See Remarks
Interior area
- Total structure area: 4,054
- Total interior livable area: 4,313 sqft
- Finished area above ground: 4,054
- Finished area below ground: 259
Property
Parking
- Total spaces: 5
- Parking features: Attached Garage, Garage Door Opener, Garage Faces Side, Keypad Entry, Garage on Main Level
- Attached garage spaces: 2
- Uncovered spaces: 3
Features
- Levels: One and One Half
- Stories: 1
- Patio & porch: Deck, Terrace
- Fencing: Back Yard,Wood
Lot
- Size: 1 Acres
- Features: Green Area, Level, Wooded
Details
- Parcel number: 964773358300000
- Zoning: R-1
- Special conditions: Standard
Construction
Type & style
- Home type: SingleFamily
- Architectural style: Contemporary,Traditional
- Property subtype: Single Family Residence
Materials
- Brick Full, Wood
- Foundation: Crawl Space, Other - See Remarks
- Roof: Shingle
Condition
- New construction: No
- Year built: 1953
Utilities & green energy
- Sewer: Public Sewer
- Water: City
Green energy
- Energy generation: Solar
Community & neighborhood
Location
- Region: Asheville
- Subdivision: Biltmore Forest
Other
Other facts
- Listing terms: Cash,Conventional
- Road surface type: Asphalt, Paved
Price history
| Date | Event | Price |
|---|---|---|
| 12/11/2024 | Sold | $1,480,000-10.3%$343/sqft |
Source: | ||
| 8/21/2024 | Price change | $1,650,000-4.3%$383/sqft |
Source: | ||
| 7/9/2024 | Price change | $1,725,000-2.8%$400/sqft |
Source: | ||
| 5/15/2024 | Price change | $1,775,000-6.3%$412/sqft |
Source: | ||
| 4/15/2024 | Listed for sale | $1,895,000+193.8%$439/sqft |
Source: | ||
Public tax history
| Year | Property taxes | Tax assessment |
|---|---|---|
| 2025 | $5,394 +7.2% | $986,800 +1.5% |
| 2024 | $5,032 +3.9% | $972,200 |
| 2023 | $4,842 +2% | $972,200 |
Find assessor info on the county website
Neighborhood: 28803
Nearby schools
GreatSchools rating
- 4/10William W Estes ElementaryGrades: PK-5Distance: 4.2 mi
- 9/10Valley Springs MiddleGrades: 5-8Distance: 4.4 mi
- 8/10Buncombe County Middle College High SchoolGrades: 11-12Distance: 1.8 mi
Schools provided by the listing agent
- Elementary: Estes/Koontz
- Middle: Valley Springs
- High: T.C. Roberson
Source: Canopy MLS as distributed by MLS GRID. This data may not be complete. We recommend contacting the local school district to confirm school assignments for this home.
Get a cash offer in 3 minutes
Find out how much your home could sell for in as little as 3 minutes with a no-obligation cash offer.
Estimated market value$1,401,400
Get a cash offer in 3 minutes
Find out how much your home could sell for in as little as 3 minutes with a no-obligation cash offer.
Estimated market value
$1,401,400
