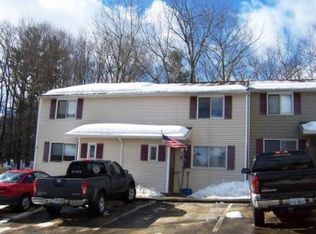Two bedroom townhouse in a private, wooded setting overlooking a winding brook. Fully applianced with newer dishwasher, washer and dryer. New carpet throughout, economical gas heat and hot water. City sewer and water and two assigned parking spots.
This property is off market, which means it's not currently listed for sale or rent on Zillow. This may be different from what's available on other websites or public sources.

