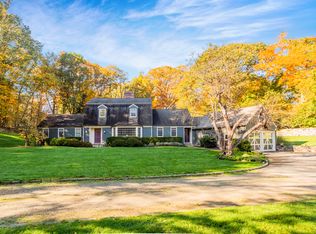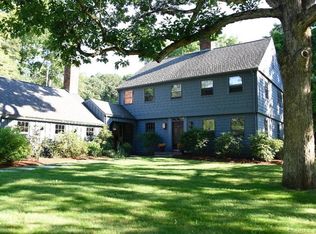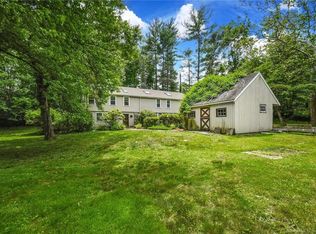Gracious and warm in every way, "Firefly Farm" sits atop a lovely knoll with stunning views of professionally landscaped grounds. Completely restored and updated between 2012 and 2017, this post-and-beam colonial home features sun-drenched rooms, reclaimed hardwood floors, original barn doors, skylights, enchanting wrap-around veranda. Outdoor space offers Bluestone patios, in-ground pool, grill, fire pit and playground. The living room has a wood burning fireplace & beams. Spacious sunken eat-in kitchen features oversized island for prep and seating, high-end appliances, desk area, large dining area, built-in bench and French doors that flow to pool, patio, and play space. Cozy den features wet bar, wine chiller & custom built-in shelving. Two family bedrooms, full bath and laundry room complete the main level. On the second level, the primary suite boasts a wood-burning fireplace, sitting room, custom cherry WIC, full bath & wrap-around veranda with views of bucolic property. Two additional family bedrooms, a full bath, and laundry room complete the upper level. Endless possibilities for use of the detached garage and barn with rec space. The lower Weston location offers easy access to schools, town center, all commuting routes, and all points South. Outbuildings being sold As-Is.
This property is off market, which means it's not currently listed for sale or rent on Zillow. This may be different from what's available on other websites or public sources.


