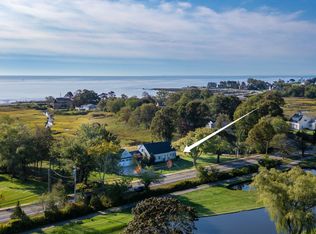10 Causeway Road is a property rich with history. The house sits on what was originally the 10th hole of the Abenaqui Country Club placing it directly across from the course as it now exists. The property offers unobstructed views of the Ocean to the north and east. If these walls could talk we would gain a plethora of Rye Beach history from this site - a rarity in the Precinct. This raised ranch has been home to just one family since its construction in the late 1960's. Its rambling floor plan offers 3 bedrooms, two with private baths. The first floor has dining and formal living rooms as well as a family room just off the kitchen. Enjoy your morning coffee on the expansive deck or the four season sun porch located at the back of the house. Two stairways lead to the second floor where you will find a substantial center great room, with a balcony providing 180 degree views of the Ocean. On either side of this great room sit a second floor study and the master bedroom suite. The house offers astounding views of the Ocean from the wall of windows that line the easterly side of the house on each level. With 1.4 acres of land, there is ample space to expand or rebuild on this beautiful Rye Beach Precinct lot.
This property is off market, which means it's not currently listed for sale or rent on Zillow. This may be different from what's available on other websites or public sources.
