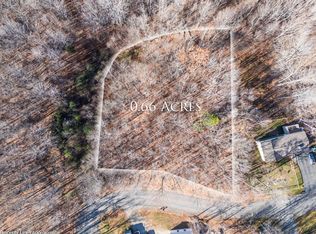Closed
$279,000
10 Cathy Street, Augusta, ME 04330
4beds
1,728sqft
Single Family Residence
Built in 1977
0.77 Acres Lot
$327,800 Zestimate®
$161/sqft
$2,541 Estimated rent
Home value
$327,800
$311,000 - $347,000
$2,541/mo
Zestimate® history
Loading...
Owner options
Explore your selling options
What's special
1977 Ranch style home on .77 acre located in a quiet and scenic cul-de-sac neighborhood. One floor living with finished portion in basement for a 4th bedroom or family room with half bath. The home features first floor 3 Bedrooms, Full Bath, Living room with gas Fireplace, Dining room with beautiful scenic views, Kitchen and Laundry room. Full WALK-OUT Basement with finished portion and half bath; Deck overlooking scenic back yard; Storage underneath Deck and attached one car Garage. Natural light flows throughout the home.
The home has been well-maintained with replacement windows throughout, insulation, paved drive, shingles, deck, front entry porch with brick walk-way, septic system and water softener system. Truly a comfortable gem in a desirable rural, scenic location and just 10 minutes to hospital, civic center, downtown shopping and restaurant dining. Plus, access to major highway is a breeze . . .
Open House Saturday, July 1st 11am to 1 pm.
Zillow last checked: 8 hours ago
Listing updated: January 14, 2025 at 07:04pm
Listed by:
Coldwell Banker Realty 207-773-1990
Bought with:
LAER
Source: Maine Listings,MLS#: 1560028
Facts & features
Interior
Bedrooms & bathrooms
- Bedrooms: 4
- Bathrooms: 2
- Full bathrooms: 1
- 1/2 bathrooms: 1
Bedroom 1
- Features: Closet
- Level: First
Bedroom 2
- Features: Closet
- Level: First
Bedroom 3
- Features: Closet
- Level: First
Dining room
- Features: Dining Area
- Level: First
Kitchen
- Level: First
Laundry
- Level: First
Living room
- Features: Gas Fireplace
- Level: First
Heating
- Baseboard, Hot Water
Cooling
- None
Appliances
- Included: Dishwasher, Dryer, Electric Range, Refrigerator, Washer
Features
- 1st Floor Bedroom, Attic, Bathtub, One-Floor Living, Shower
- Flooring: Carpet, Laminate
- Windows: Low Emissivity Windows
- Basement: Interior Entry,Daylight,Finished,Full
- Number of fireplaces: 1
Interior area
- Total structure area: 1,728
- Total interior livable area: 1,728 sqft
- Finished area above ground: 1,104
- Finished area below ground: 624
Property
Parking
- Total spaces: 1
- Parking features: Paved, 1 - 4 Spaces, On Site, Garage Door Opener
- Attached garage spaces: 1
Features
- Patio & porch: Deck, Porch
- Has view: Yes
- View description: Mountain(s), Scenic, Trees/Woods
Lot
- Size: 0.77 Acres
- Features: Near Shopping, Near Turnpike/Interstate, Near Town, Neighborhood, Rural, Cul-De-Sac, Level, Open Lot, Rolling Slope, Landscaped, Wooded
Details
- Additional structures: Shed(s)
- Parcel number: AUGUM00002B00119L00000
- Zoning: Residential
- Other equipment: Internet Access Available
Construction
Type & style
- Home type: SingleFamily
- Architectural style: Ranch
- Property subtype: Single Family Residence
Materials
- Wood Frame, Vinyl Siding
- Roof: Shingle
Condition
- Year built: 1977
Utilities & green energy
- Electric: Circuit Breakers
- Sewer: Private Sewer, Septic Design Available
- Water: Private, Well
- Utilities for property: Utilities On
Green energy
- Energy efficient items: Ceiling Fans, LED Light Fixtures, Thermostat
- Water conservation: Low Flow Commode
Community & neighborhood
Security
- Security features: Air Radon Mitigation System
Location
- Region: Augusta
Other
Other facts
- Road surface type: Paved
Price history
| Date | Event | Price |
|---|---|---|
| 8/14/2023 | Sold | $279,000$161/sqft |
Source: | ||
| 7/2/2023 | Pending sale | $279,000$161/sqft |
Source: | ||
| 6/24/2023 | Listed for sale | $279,000$161/sqft |
Source: | ||
Public tax history
| Year | Property taxes | Tax assessment |
|---|---|---|
| 2024 | $3,206 +3.7% | $134,700 |
| 2023 | $3,093 +4.7% | $134,700 |
| 2022 | $2,953 +4.7% | $134,700 |
Find assessor info on the county website
Neighborhood: 04330
Nearby schools
GreatSchools rating
- 4/10Sylvio J Gilbert SchoolGrades: PK-6Distance: 2.4 mi
- 3/10Cony Middle SchoolGrades: 7-8Distance: 3.8 mi
- 4/10Cony Middle and High SchoolGrades: 9-12Distance: 3.8 mi

Get pre-qualified for a loan
At Zillow Home Loans, we can pre-qualify you in as little as 5 minutes with no impact to your credit score.An equal housing lender. NMLS #10287.
