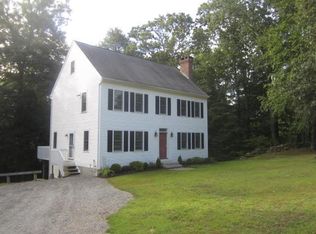Exceptionally Immaculate and maintained! House shows like new. Nantucket-style Cape with a wonderful, open floor plan. First floor MBR with full bath and walk in closet. Combination LR/DR. Family Room with brick fireplace that has never been used! Fully applianced kitchen with island, pantry closet, half bath and door to lovely enclosed porch perfect for entertaining. The second floor has 2 BRs one of which has been divided for 2 offices. This is an ideal set up if you require more bedroom space! Wall divider can be removed by a buyer if they desire a larger room. House has CAIR, CVAC, Oil Heat. Walk out basement allows for future expansion. Beautiful landscaped yard with stonewall. Home is located in a very quiet cul-de-sac centrally located in town with easy access to Rtes 9 and 2 for commuting, as well as, schools, shopping, entertainment and restaurants. This is a must see home!
This property is off market, which means it's not currently listed for sale or rent on Zillow. This may be different from what's available on other websites or public sources.
