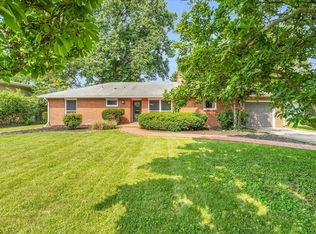Closed
$570,000
10 Carriage Way, Champaign, IL 61821
4beds
2,714sqft
Single Family Residence
Built in 1973
0.27 Acres Lot
$586,200 Zestimate®
$210/sqft
$3,045 Estimated rent
Home value
$586,200
Estimated sales range
Not available
$3,045/mo
Zestimate® history
Loading...
Owner options
Explore your selling options
What's special
Architectural brilliance meets modern comfort in this custom-designed home by John Replinger, where nature and design harmoniously blend. From the moment you step into the private brick courtyard, you'll experience the thoughtful vision of bringing the outdoors in. Expansive walls of windows, soaring ceilings, and striking architectural details fill the home with natural light and warmth. The entryway flows seamlessly into the breakfast nook and kitchen over classic brick flooring, while rich hardwoods elevate the formal dining room and dramatic two-story living room. Anchored by a stunning brick fireplace and a full accent wall of built-in bookshelves, the living room also features a cleverly tucked-away wet bar, perfect for entertaining. The east side of the home is lined with nearly floor to ceiling windows overlooking a beautifully fenced yard and elevated patio, ideal for morning coffee or evening gatherings. The kitchen is a showstopper with concrete countertops, upgraded appliances, and a custom pocket door that can be closed for entertainment purposes. The 1st Floor Primary suite offers privacy and comfort with a spacious bedroom and an updated bathroom featuring heated tile floors, a glass-enclosed shower, and custom cabinetry that reflects the home's timeless style. New Taj Mahal quartzite tops compliment the space. A new powder room, added with design consistency, enhances the functionality of the main level. Upstairs, a cozy loft invites reading or relaxing, while two additional bedrooms offer generous space and abundant storage. The lower level provides flexibility as a fourth bedroom, office, or family room, complete with a second fireplace and wall-to-wall bookshelves. Tucked away in a quiet, central location, this home offers the serenity of a secluded retreat with unbeatable access to dining, shopping, and amenities. Notable Updates: AC (2021), Roof (2015), Whole-house dehumidifier, Updated primary bath with heated floors, New carpet (2017), Appliances (2017), Custom kitchen island/bar, Updated basement bath, and Irrigation system.
Zillow last checked: 8 hours ago
Listing updated: June 03, 2025 at 01:37am
Listing courtesy of:
Jeffrey Finke 217-493-0094,
Coldwell Banker R.E. Group
Bought with:
Katie Ruthstrom, GRI
KELLER WILLIAMS-TREC
Source: MRED as distributed by MLS GRID,MLS#: 12343525
Facts & features
Interior
Bedrooms & bathrooms
- Bedrooms: 4
- Bathrooms: 4
- Full bathrooms: 2
- 1/2 bathrooms: 2
Primary bedroom
- Features: Bathroom (Full)
- Level: Main
- Area: 252 Square Feet
- Dimensions: 18X14
Bedroom 2
- Level: Second
- Area: 240 Square Feet
- Dimensions: 15X16
Bedroom 3
- Level: Second
- Area: 208 Square Feet
- Dimensions: 13X16
Bedroom 4
- Level: Basement
- Area: 384 Square Feet
- Dimensions: 24X16
Breakfast room
- Level: Main
- Area: 117 Square Feet
- Dimensions: 13X9
Dining room
- Level: Main
- Area: 247 Square Feet
- Dimensions: 13X19
Family room
- Level: Main
- Area: 306 Square Feet
- Dimensions: 18X17
Kitchen
- Features: Kitchen (Galley)
- Level: Main
- Area: 120 Square Feet
- Dimensions: 10X12
Laundry
- Level: Basement
- Area: 165 Square Feet
- Dimensions: 15X11
Living room
- Level: Main
- Area: 400 Square Feet
- Dimensions: 25X16
Other
- Level: Basement
- Area: 684 Square Feet
- Dimensions: 18X38
Heating
- Natural Gas, Forced Air
Cooling
- Central Air
Appliances
- Included: Range, Microwave, Dishwasher, Refrigerator, Disposal
Features
- Cathedral Ceiling(s), Wet Bar, 1st Floor Bedroom, 1st Floor Full Bath, Built-in Features
- Flooring: Hardwood
- Basement: Partially Finished,Partial
- Number of fireplaces: 2
- Fireplace features: Living Room, Basement
Interior area
- Total structure area: 3,967
- Total interior livable area: 2,714 sqft
- Finished area below ground: 458
Property
Parking
- Total spaces: 2
- Parking features: On Site, Garage Owned, Attached, Garage
- Attached garage spaces: 2
Accessibility
- Accessibility features: No Disability Access
Features
- Stories: 1
- Patio & porch: Patio, Porch
Lot
- Size: 0.27 Acres
- Dimensions: 76.26X134.41X85X134.87
- Features: Mature Trees
Details
- Parcel number: 442014452008
- Special conditions: None
- Other equipment: Radon Mitigation System
Construction
Type & style
- Home type: SingleFamily
- Architectural style: Ranch
- Property subtype: Single Family Residence
Materials
- Brick, Other
Condition
- New construction: No
- Year built: 1973
Utilities & green energy
- Sewer: Public Sewer
- Water: Public
Community & neighborhood
Location
- Region: Champaign
- Subdivision: Carriage Place
Other
Other facts
- Listing terms: Cash
- Ownership: Fee Simple
Price history
| Date | Event | Price |
|---|---|---|
| 5/29/2025 | Sold | $570,000-0.9%$210/sqft |
Source: | ||
| 5/3/2025 | Pending sale | $575,000$212/sqft |
Source: | ||
| 5/3/2025 | Contingent | $575,000$212/sqft |
Source: | ||
| 5/1/2025 | Listed for sale | $575,000+19.8%$212/sqft |
Source: | ||
| 9/1/2021 | Sold | $480,000+2.5%$177/sqft |
Source: | ||
Public tax history
| Year | Property taxes | Tax assessment |
|---|---|---|
| 2024 | $12,370 +6.6% | $147,850 +9.8% |
| 2023 | $11,602 +6.7% | $134,650 +8.4% |
| 2022 | $10,871 +2.6% | $124,220 +2% |
Find assessor info on the county website
Neighborhood: 61821
Nearby schools
GreatSchools rating
- 4/10Bottenfield Elementary SchoolGrades: K-5Distance: 0.5 mi
- 3/10Jefferson Middle SchoolGrades: 6-8Distance: 0.9 mi
- 6/10Central High SchoolGrades: 9-12Distance: 1.4 mi
Schools provided by the listing agent
- High: Central High School
- District: 4
Source: MRED as distributed by MLS GRID. This data may not be complete. We recommend contacting the local school district to confirm school assignments for this home.

Get pre-qualified for a loan
At Zillow Home Loans, we can pre-qualify you in as little as 5 minutes with no impact to your credit score.An equal housing lender. NMLS #10287.
