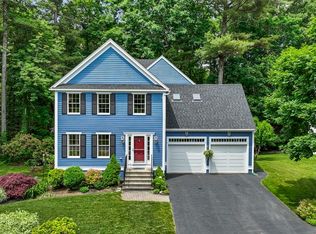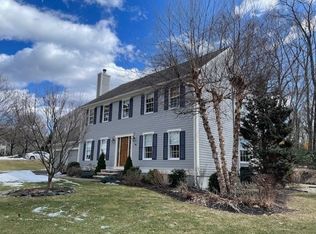Sold for $1,000,000 on 12/28/23
$1,000,000
10 Carriage Ln, Maynard, MA 01754
4beds
3,308sqft
Single Family Residence
Built in 2001
7.74 Acres Lot
$1,092,300 Zestimate®
$302/sqft
$4,950 Estimated rent
Home value
$1,092,300
$1.03M - $1.17M
$4,950/mo
Zestimate® history
Loading...
Owner options
Explore your selling options
What's special
One of a kind!!!! Privacy, Privacy, Privacy – this home situated at the end of a cul de sac, sitting on 7+ Acres overlooking its own pond for fishing, ice-skating or just watching the ducks swim by. Abutting hundreds of acres of protected conservation land with trails great for exploring, mountain biking, X-country skiing or just enjoying the outdoors. The home has 3 finished levels, enough space for a home office and entertaining. This one truly is a must see!!!!
Zillow last checked: 8 hours ago
Listing updated: December 28, 2023 at 11:35am
Listed by:
William Glanton 978-394-2017,
Berkshire Hathaway HomeServices Commonwealth Real Estate 508-834-1500
Bought with:
Shawn Burke
eXp Realty
Source: MLS PIN,MLS#: 73177341
Facts & features
Interior
Bedrooms & bathrooms
- Bedrooms: 4
- Bathrooms: 4
- Full bathrooms: 2
- 1/2 bathrooms: 2
Primary bedroom
- Features: Bathroom - Full, Bathroom - Double Vanity/Sink, Walk-In Closet(s), Flooring - Wall to Wall Carpet, Hot Tub / Spa
- Level: Second
- Area: 320
- Dimensions: 20 x 16
Bedroom 2
- Features: Flooring - Wall to Wall Carpet
- Level: Second
- Area: 144
- Dimensions: 12 x 12
Bedroom 3
- Features: Flooring - Wall to Wall Carpet
- Level: Second
- Area: 144
- Dimensions: 12 x 12
Bedroom 4
- Features: Flooring - Hardwood
- Level: Second
- Area: 132
- Dimensions: 12 x 11
Primary bathroom
- Features: Yes
Bathroom 1
- Features: Bathroom - Half
- Level: First
- Area: 25
- Dimensions: 5 x 5
Bathroom 2
- Features: Bathroom - Full, Bathroom - With Tub & Shower
- Level: Second
- Area: 56
- Dimensions: 8 x 7
Bathroom 3
- Features: Bathroom - Full, Bathroom - Double Vanity/Sink, Bathroom - Tiled With Shower Stall, Jacuzzi / Whirlpool Soaking Tub
- Level: Second
- Area: 88
- Dimensions: 11 x 8
Dining room
- Features: Flooring - Hardwood, Crown Molding
- Level: First
- Area: 168
- Dimensions: 14 x 12
Family room
- Features: Flooring - Wall to Wall Carpet, Exterior Access
- Level: First
- Area: 600
- Dimensions: 25 x 24
Kitchen
- Features: Flooring - Hardwood, Countertops - Upgraded, Kitchen Island, Breakfast Bar / Nook
- Level: First
- Area: 132
- Dimensions: 12 x 11
Living room
- Features: Flooring - Hardwood
- Level: First
- Area: 168
- Dimensions: 14 x 12
Office
- Features: Flooring - Hardwood
- Level: First
- Area: 120
- Dimensions: 12 x 10
Heating
- Baseboard, Oil
Cooling
- Central Air
Appliances
- Laundry: Closet/Cabinets - Custom Built, Flooring - Stone/Ceramic Tile, First Floor
Features
- Vaulted Ceiling(s), Bathroom - Half, Countertops - Stone/Granite/Solid, Home Office, Sun Room, Play Room, Exercise Room, Bathroom, Wired for Sound
- Flooring: Tile, Carpet, Hardwood, Flooring - Hardwood, Flooring - Wall to Wall Carpet, Flooring - Stone/Ceramic Tile
- Doors: French Doors
- Windows: Insulated Windows
- Basement: Full,Finished
- Number of fireplaces: 1
- Fireplace features: Family Room
Interior area
- Total structure area: 3,308
- Total interior livable area: 3,308 sqft
Property
Parking
- Total spaces: 6
- Parking features: Under, Paved Drive, Off Street, Driveway, Paved
- Attached garage spaces: 2
- Uncovered spaces: 4
Features
- Patio & porch: Porch - Enclosed, Deck, Patio
- Exterior features: Porch - Enclosed, Deck, Patio
- Waterfront features: Waterfront, Pond
Lot
- Size: 7.74 Acres
- Features: Cul-De-Sac, Wooded, Level
Details
- Parcel number: M:033.0 P:008.S,3637534
- Zoning: R2
Construction
Type & style
- Home type: SingleFamily
- Architectural style: Colonial
- Property subtype: Single Family Residence
Materials
- Frame
- Foundation: Concrete Perimeter
- Roof: Shingle
Condition
- Year built: 2001
Utilities & green energy
- Electric: 200+ Amp Service
- Sewer: Public Sewer
- Water: Public
- Utilities for property: for Gas Range, for Gas Oven
Community & neighborhood
Community
- Community features: Tennis Court(s), Park, Walk/Jog Trails, Golf, Medical Facility, Laundromat, Bike Path, Conservation Area, House of Worship, Public School, T-Station
Location
- Region: Maynard
Other
Other facts
- Road surface type: Paved
Price history
| Date | Event | Price |
|---|---|---|
| 12/28/2023 | Sold | $1,000,000+0.5%$302/sqft |
Source: MLS PIN #73177341 | ||
| 11/3/2023 | Listed for sale | $995,000+1226.7%$301/sqft |
Source: MLS PIN #73177341 | ||
| 4/8/2002 | Sold | $75,000$23/sqft |
Source: Public Record | ||
Public tax history
| Year | Property taxes | Tax assessment |
|---|---|---|
| 2025 | $18,639 +7% | $1,045,400 +7.3% |
| 2024 | $17,422 +4.2% | $974,400 +10.6% |
| 2023 | $16,713 +5% | $881,000 +13.6% |
Find assessor info on the county website
Neighborhood: 01754
Nearby schools
GreatSchools rating
- 7/10Fowler SchoolGrades: 4-8Distance: 1.1 mi
- 7/10Maynard High SchoolGrades: 9-12Distance: 1 mi
- 5/10Green Meadow SchoolGrades: PK-3Distance: 1.2 mi
Get a cash offer in 3 minutes
Find out how much your home could sell for in as little as 3 minutes with a no-obligation cash offer.
Estimated market value
$1,092,300
Get a cash offer in 3 minutes
Find out how much your home could sell for in as little as 3 minutes with a no-obligation cash offer.
Estimated market value
$1,092,300

