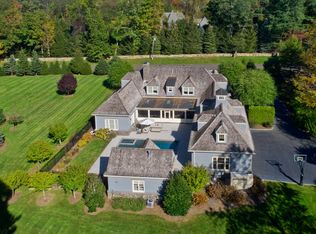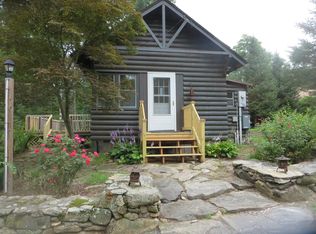''Aspen in Greenwich a spectacular, Adirondack style 4 bedroom, 4 bath home with spacious rooms, open beamed cathedral ceilings, glass paneled wall insets and skylights in almost every room. A wide open floor plan with country style kit and breakfast room opens to a wonderful family room with country sized fireplace, a spacious step down living room, formal dining room, a tv/playroom plus a spectacular 1st floor master bedroom suite with cathedral ceilings and floor to ceiling field stone fireplace. A large patio and level yard with scenic views is perfect for family and guest enjoyment. Sited on 2.0 acres on a cul-de-sac offering both privacy and a sense of ''neighborhood'' and is located adjacent to tamarack country club and close to private schools, Merritt Parkway, 1-684 and Westchester county airport.
This property is off market, which means it's not currently listed for sale or rent on Zillow. This may be different from what's available on other websites or public sources.

