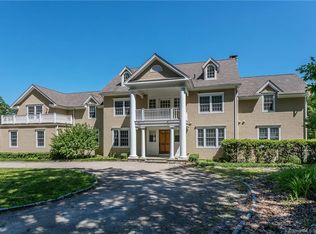Wonderful circa 1860 period home on 20 acres of beautifully landscaped grounds with tennis court , in ground heated pool and charming gardens. Brick patio mature trees. Large country kitchen/greatroom with vaulted ceiling and fireplace. Formal dining room, den with built-ins and fireplace, spacious living room with 9 foot ceilings. french doors and fireplace. Five bedrooms, four full and 1 half bath. Two separate garage buildings with parking for six vehicles and plenty of storage.
This property is off market, which means it's not currently listed for sale or rent on Zillow. This may be different from what's available on other websites or public sources.
