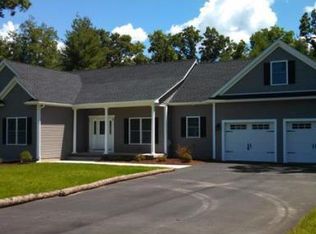PICTURE PERFECT!!! Impeccable inside & out!! This Beautiful 4 BR Colonial is situated on a sweet, flat .89 acre lot in pretty neighborhood setting of similar homes. Only 6 yrs young but already embellished with the often unforeseen costly extras. You're sure to enjoy the nice landscaping, new paver patio & the sprinkler system that helps keep the grounds the perfect shade of green too! Inside you will find a spacious kitchen w/ granite c tops, ss appliances, tile flooring and a nice dining area w/ sliders to deck dining. The open floor plan concept from the kitchen leads you to a cozy dining room opening to a generous sized living room with hdwd floors and gas fireplace. This home is also graced with rich crown molding, recessed lighting, and hdwd floors. Second flr features a master suite retreat w/ dual walk in's & master bth, three additional bdrms and guest full bath w/ granite c tops. You won't want to miss seeing this beauty, truly cared for and in meticulous shape!!
This property is off market, which means it's not currently listed for sale or rent on Zillow. This may be different from what's available on other websites or public sources.

