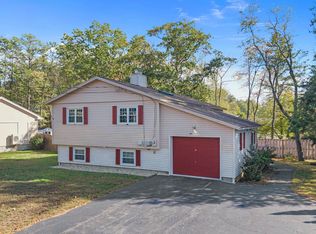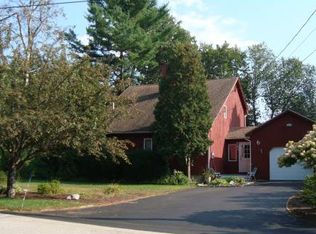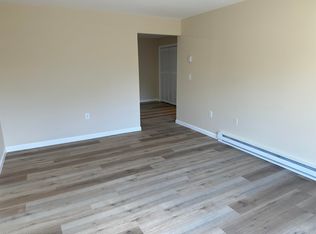If you've been looking for a larger ranch in move-in condition, this is the one for you! This 1500 sqft home has 3 bedrooms and 1 3/4 baths and is situated in a nice Heights neighborhood on a 1/4 acre lot. The kitchen has been completely remodeled with new cabinets, flooring, lighting, granite counters, and stainless appliances; and includes a four stool breakfast counter. It looks out on the dining area which opens to both the living and family rooms. The family room with its southern exposure and cathedral ceiling has a bright airy feel. New thermal windows and a new pellet stove keeps it toasty in the winter months. There's also easy access to the back deck through sliders from the family room. There's very little work to do as both bathrooms have been remodeled with new vanities, sinks, toilets, floors, and lighting. The master bathroom includes a new glass door, tiled shower stall, too. Relax on the back 14x14 deck with a Sunsetter power awning, or choose the front covered porch. You'll also find a convenient first floor laundry, a 10x16 shed, and an attached 2 car garage.
This property is off market, which means it's not currently listed for sale or rent on Zillow. This may be different from what's available on other websites or public sources.


