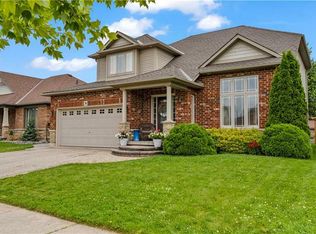Sold for $1,055,000
C$1,055,000
10 Cardinal Ln, Brant, ON N3L 4G2
4beds
2,372sqft
Single Family Residence, Residential
Built in 2004
-- sqft lot
$-- Zestimate®
C$445/sqft
C$2,873 Estimated rent
Home value
Not available
Estimated sales range
Not available
$2,873/mo
Loading...
Owner options
Explore your selling options
What's special
This spacious two-story home offers a well-designed layout with four bedrooms and three bathrooms, providing plenty of room for comfortable living. The recently renovated kitchen with Quartz counters is both stylish and highly functional, offering ample space for cooking, gathering, and creating lasting memories. Upstairs, a versatile loft provides additional living space—perfect for a home office, play area, or reading nook. The finished basement adds even more functionality, featuring two rec rooms that can be used for entertainment, a home gym, or a hobby space. Situated on a pie-shaped lot, the property makes efficient use of its outdoor space, offering a cozy backyard that’s easy to maintain while still providing room to relax and unwind. With its thoughtful layout and inviting atmosphere, this home is a wonderful place to settle in and make your own. Recent updates include most windows and doors 2023, window coverings 2023, new Ac 2024, kitchen reno 2023, most flooring 2023 with basement flooring in 2025.
Zillow last checked: 8 hours ago
Listing updated: July 29, 2025 at 09:18pm
Listed by:
Peter Ligori, Salesperson,
Re/Max Twin City Realty Inc
Source: ITSO,MLS®#: 40699465Originating MLS®#: Brantford Regional Real Estate Association Inc.
Facts & features
Interior
Bedrooms & bathrooms
- Bedrooms: 4
- Bathrooms: 3
- Full bathrooms: 2
- 1/2 bathrooms: 1
- Main level bathrooms: 1
Bedroom
- Level: Second
Bedroom
- Level: Second
Other
- Level: Second
Bedroom
- Level: Second
Bathroom
- Features: 2-Piece
- Level: Main
Bathroom
- Features: 4-Piece
- Level: Second
Other
- Features: 4-Piece
- Level: Second
Den
- Level: Main
Dinette
- Level: Main
Dining room
- Level: Main
Family room
- Level: Basement
Family room
- Level: Basement
Great room
- Features: Fireplace
- Level: Main
Kitchen
- Level: Main
Living room
- Level: Main
Loft
- Level: Second
Heating
- Forced Air, Natural Gas
Cooling
- Central Air
Appliances
- Included: Water Softener, Dishwasher, Dryer, Range Hood, Refrigerator, Stove, Washer
Features
- Auto Garage Door Remote(s), Built-In Appliances, Ceiling Fan(s)
- Basement: Full,Partially Finished
- Number of fireplaces: 1
Interior area
- Total structure area: 2,372
- Total interior livable area: 2,372 sqft
- Finished area above ground: 2,372
Property
Parking
- Total spaces: 4
- Parking features: Attached Garage, Garage Door Opener, Asphalt, Private Drive Double Wide
- Attached garage spaces: 2
- Uncovered spaces: 2
Features
- Frontage type: North
- Frontage length: 50.00
Lot
- Dimensions: 50 x
- Features: Urban, Pie Shaped Lot, City Lot, Highway Access, Schools
Details
- Parcel number: 320540253
- Zoning: R1
Construction
Type & style
- Home type: SingleFamily
- Architectural style: Two Story
- Property subtype: Single Family Residence, Residential
Materials
- Brick, Stone, Stucco
- Foundation: Poured Concrete
- Roof: Asphalt Shing
Condition
- 16-30 Years
- New construction: No
- Year built: 2004
Utilities & green energy
- Sewer: Sewer (Municipal)
- Water: Municipal
Community & neighborhood
Security
- Security features: Smoke Detector
Location
- Region: Brant
Price history
| Date | Event | Price |
|---|---|---|
| 7/30/2025 | Sold | C$1,055,000C$445/sqft |
Source: ITSO #40699465 Report a problem | ||
Public tax history
Tax history is unavailable.
Neighborhood: N3L
Nearby schools
GreatSchools rating
No schools nearby
We couldn't find any schools near this home.
