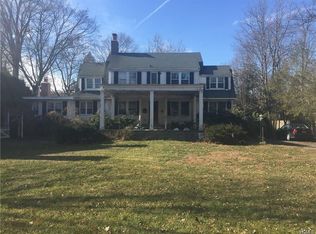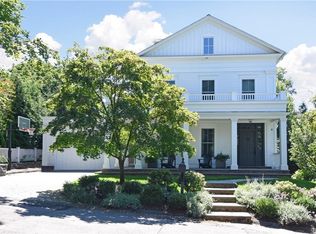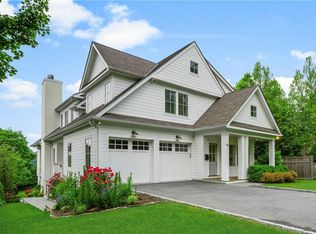Sold for $3,000,000
$3,000,000
10 Captains Lane, Rye, NY 10580
5beds
5,448sqft
Single Family Residence, Residential
Built in 2019
0.55 Acres Lot
$3,186,400 Zestimate®
$551/sqft
$17,882 Estimated rent
Home value
$3,186,400
$2.84M - $3.57M
$17,882/mo
Zestimate® history
Loading...
Owner options
Explore your selling options
What's special
Welcome to 10 Captain's Lane in beautiful Greenhaven, Rye. This like-new construction home was built in 2019 with every modern amenity and luxury. Set on a tranquil street with deeded beach access, you'll want to bring your kayak and paddle board for breathtaking views and trips on Long Island Sound. With a modern design that every buyer desires, this house is light and bright w/an open concept kitchen and family room, formal living room w/gas fireplace, large dining room, butler's pantry, mudroom w/cubbies, and powder room on the 1st floor. The modern chef's kitchen features a large island w/quartz waterfall countertop, Thermador and high end appliances. The 2nd floor features a huge primary suite with tray ceiling, 2 walk-in closets, a large ensuite bath w/double vanity, double showers, modern tub, separate WC and radiant heated floors. Also featured are 3 additional bedrooms, each w/WICs and ensuite baths, and a laundry room. The full finished walk out basement offers large play space, bedroom, bath and home office/gym. Full house generator included. Freshly painted exterior. Beautiful landscaping and mature trees. 35 minute train to New York City! Additional Information: ParkingFeatures:2 Car Attached,
Zillow last checked: 8 hours ago
Listing updated: December 19, 2024 at 11:19am
Listed by:
Jennifer Fischman 310-387-7533,
Houlihan Lawrence Inc. 914-723-8877
Bought with:
Kimberly H. Arenas, 40AR1147578
Compass Greater NY, LLC
Source: OneKey® MLS,MLS#: H6327333
Facts & features
Interior
Bedrooms & bathrooms
- Bedrooms: 5
- Bathrooms: 6
- Full bathrooms: 5
- 1/2 bathrooms: 1
Bedroom 1
- Description: 3 bedrooms each with own ensuite baths and WIC
- Level: Second
Bedroom 2
- Description: Bedroom in Basement
- Level: Lower
Bathroom 1
- Description: powder room
- Level: First
Other
- Description: large primary w/ 2 WIC, ensuite bath with double showers
- Level: Second
Other
- Description: Mudroom
- Level: First
Other
- Description: Playroom
- Level: Lower
Dining room
- Description: Formal Dining w/butler's pantry
Family room
- Description: Great Room off the kitchen w/gas fplc
- Level: First
Kitchen
- Description: Chef's Kitchen w/island and s/s appliances and sgd to oversized patio
- Level: First
Laundry
- Description: 2nd fl laundry room
- Level: Second
Living room
- Description: Formal Liv. w/gas fplc
- Level: First
Office
- Description: office/gym
- Level: Lower
Heating
- Forced Air
Cooling
- Central Air
Appliances
- Included: Stainless Steel Appliance(s), Gas Water Heater, Tankless Water Heater, Dishwasher, Dryer, ENERGY STAR Qualified Appliances, Freezer, Microwave, Refrigerator, Oven, Washer
Features
- Chandelier, Chefs Kitchen, Double Vanity, Eat-in Kitchen, Formal Dining, Entrance Foyer, Kitchen Island, Primary Bathroom, Quartz/Quartzite Counters
- Flooring: Hardwood
- Windows: Drapes, Screens, Double Pane Windows, New Windows, Oversized Windows
- Basement: Finished,Full,Walk-Out Access
- Attic: Pull Stairs
- Number of fireplaces: 2
Interior area
- Total structure area: 5,448
- Total interior livable area: 5,448 sqft
Property
Parking
- Total spaces: 2
- Parking features: Attached
Features
- Levels: Three Or More
- Stories: 3
- Patio & porch: Patio
- Exterior features: Basketball Court, Basketball Hoop, Mailbox
- Waterfront features: Beach Access
Lot
- Size: 0.55 Acres
- Features: Near Public Transit, Sprinklers In Front, Sprinklers In Rear
Details
- Parcel number: 14001520160000100000362
- Other equipment: Generator
Construction
Type & style
- Home type: SingleFamily
- Architectural style: Colonial
- Property subtype: Single Family Residence, Residential
Materials
- Advanced Framing Technique
Condition
- Actual
- Year built: 2019
Utilities & green energy
- Sewer: Public Sewer
- Water: Public
- Utilities for property: Trash Collection Public
Community & neighborhood
Security
- Security features: Security System
Location
- Region: Rye
Other
Other facts
- Listing agreement: Exclusive Right To Sell
Price history
| Date | Event | Price |
|---|---|---|
| 12/19/2024 | Sold | $3,000,000-7.7%$551/sqft |
Source: | ||
| 11/12/2024 | Pending sale | $3,249,000$596/sqft |
Source: | ||
| 9/25/2024 | Price change | $3,249,000-4.4%$596/sqft |
Source: | ||
| 9/19/2024 | Listed for sale | $3,399,000+6.2%$624/sqft |
Source: | ||
| 7/23/2024 | Sold | $3,200,000-3%$587/sqft |
Source: | ||
Public tax history
| Year | Property taxes | Tax assessment |
|---|---|---|
| 2024 | -- | $40,000 |
| 2023 | -- | $40,000 |
| 2022 | -- | $40,000 |
Find assessor info on the county website
Neighborhood: 10580
Nearby schools
GreatSchools rating
- 10/10Midland SchoolGrades: K-5Distance: 0.9 mi
- 10/10Rye Middle SchoolGrades: 6-8Distance: 0.5 mi
- 10/10Rye High SchoolGrades: 9-12Distance: 0.5 mi
Schools provided by the listing agent
- Elementary: F E Bellows Elementary School
- Middle: Rye Neck Middle School
- High: Rye Neck Senior High School
Source: OneKey® MLS. This data may not be complete. We recommend contacting the local school district to confirm school assignments for this home.
Get a cash offer in 3 minutes
Find out how much your home could sell for in as little as 3 minutes with a no-obligation cash offer.
Estimated market value$3,186,400
Get a cash offer in 3 minutes
Find out how much your home could sell for in as little as 3 minutes with a no-obligation cash offer.
Estimated market value
$3,186,400


