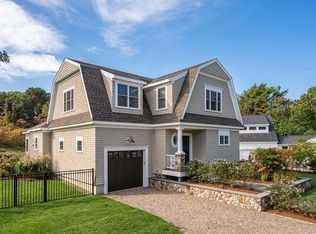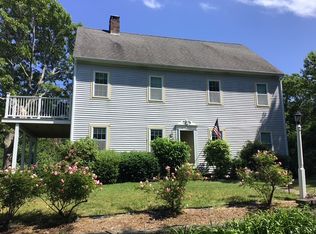Sold for $1,680,000
$1,680,000
10 Captain Paine Rd, East Sandwich, MA 02537
3beds
2,750sqft
Single Family Residence
Built in 2018
0.58 Acres Lot
$1,673,000 Zestimate®
$611/sqft
$4,717 Estimated rent
Home value
$1,673,000
$1.54M - $1.81M
$4,717/mo
Zestimate® history
Loading...
Owner options
Explore your selling options
What's special
Welcome to Coastal Elegance at Scorton Shores. This custom home built in 2018, a short distance to private deeded beach and Professionally Decorated. Boasting approximately 2750 sq ft of Prime Living Space. Beautifully appointed home, Chef's kitchen: Fully equipped top-of-the-line SS appliances and stunning quartz counter-tops. The center island offers seating for 6, complemented by beautiful built-in banquette dining area. The open Fl plan seamlessly connects the kitchen to the LR, where a gas FP and custom built-ins create an inviting atmosphere. Luxurious Sleeping Quarters, including 2 Master King Suites, 1 conveniently located on the 1st Fl. and another on the 2nd, both en suite. A 2nd fl BR opens onto a private deck overlooking the fenced in backyard. For added versatility, a custom bunk room awaits featuring 4 Queen Size beds. The covered porch provides an outdoor kitchen, gas grill, ice maker and sink. Professionally landscaped, outdoor shower, and multiple zone irrigation
Zillow last checked: 8 hours ago
Listing updated: July 02, 2024 at 06:41am
Listed by:
James Wojciechowski 617-750-7070,
Preferred Properties Realty, LLC 781-987-1779,
Charlotte Bittner 781-534-0928
Bought with:
Loretta Harrington
William Raveis R.E. & Home Services
Source: MLS PIN,MLS#: 73238142
Facts & features
Interior
Bedrooms & bathrooms
- Bedrooms: 3
- Bathrooms: 4
- Full bathrooms: 3
- 1/2 bathrooms: 1
Primary bathroom
- Features: Yes
Heating
- Forced Air
Cooling
- Central Air
Appliances
- Included: Gas Water Heater, Range, Dishwasher, Disposal, Microwave, Refrigerator, Washer, Dryer, Water Treatment
- Laundry: Gas Dryer Hookup, Washer Hookup
Features
- Flooring: Wood, Tile
- Windows: Insulated Windows
- Basement: Full
- Number of fireplaces: 1
Interior area
- Total structure area: 2,750
- Total interior livable area: 2,750 sqft
Property
Parking
- Total spaces: 5
- Parking features: Attached, Off Street
- Attached garage spaces: 1
- Uncovered spaces: 4
Accessibility
- Accessibility features: No
Features
- Patio & porch: Deck, Patio, Covered
- Exterior features: Deck, Patio, Covered Patio/Deck, Professional Landscaping, Sprinkler System, Fenced Yard, Outdoor Gas Grill Hookup
- Fencing: Fenced
- Waterfront features: Ocean, 0 to 1/10 Mile To Beach, Beach Ownership(Private, Deeded Rights)
Lot
- Size: 0.58 Acres
- Features: Cleared, Level
Details
- Parcel number: M:0055 B:0016,2391680
- Zoning: R-2
Construction
Type & style
- Home type: SingleFamily
- Property subtype: Single Family Residence
Materials
- Frame
- Foundation: Concrete Perimeter
- Roof: Shingle
Condition
- Year built: 2018
Utilities & green energy
- Electric: 200+ Amp Service
- Sewer: Private Sewer
- Water: Private
- Utilities for property: for Gas Range, for Gas Oven, for Gas Dryer, Washer Hookup, Outdoor Gas Grill Hookup
Community & neighborhood
Community
- Community features: Public Transportation, Shopping, Walk/Jog Trails, Golf, Medical Facility, Bike Path, Conservation Area, Highway Access, House of Worship, Marina, Private School, Public School
Location
- Region: East Sandwich
- Subdivision: Scorton Shore Association
HOA & financial
HOA
- Has HOA: Yes
- HOA fee: $200 annually
Price history
| Date | Event | Price |
|---|---|---|
| 6/28/2024 | Sold | $1,680,000+5.1%$611/sqft |
Source: MLS PIN #73238142 Report a problem | ||
| 5/23/2024 | Contingent | $1,599,000$581/sqft |
Source: MLS PIN #73238142 Report a problem | ||
| 5/15/2024 | Listed for sale | $1,599,000+324.1%$581/sqft |
Source: MLS PIN #73238142 Report a problem | ||
| 1/19/2018 | Sold | $377,000+128.5%$137/sqft |
Source: Public Record Report a problem | ||
| 9/28/2016 | Sold | $165,000-5.2%$60/sqft |
Source: | ||
Public tax history
| Year | Property taxes | Tax assessment |
|---|---|---|
| 2025 | $13,236 +16.2% | $1,252,200 +18.7% |
| 2024 | $11,394 +2.6% | $1,055,000 +9.3% |
| 2023 | $11,101 +8.8% | $965,300 +24.5% |
Find assessor info on the county website
Neighborhood: 02537
Nearby schools
GreatSchools rating
- 9/10Oak Ridge SchoolGrades: 3-6Distance: 2.6 mi
- 6/10Sandwich Middle High SchoolGrades: 7-12Distance: 2.4 mi
Schools provided by the listing agent
- Elementary: Oak Ridge
- Middle: Stem Academy
- High: Sandwich Hs
Source: MLS PIN. This data may not be complete. We recommend contacting the local school district to confirm school assignments for this home.
Get a cash offer in 3 minutes
Find out how much your home could sell for in as little as 3 minutes with a no-obligation cash offer.
Estimated market value$1,673,000
Get a cash offer in 3 minutes
Find out how much your home could sell for in as little as 3 minutes with a no-obligation cash offer.
Estimated market value
$1,673,000

