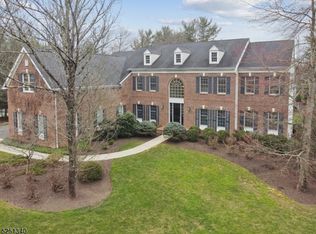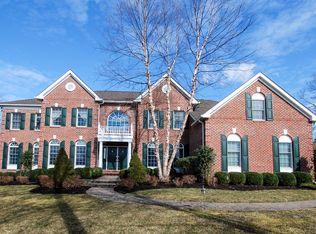Beautiful home inside and out. You are welcomed with sun-drenched rooms and gracious appointments. Custom millwork in two-story family room opens up to kitchen with large center island. Designated office on the first floor. Large conservatory with new carpet is perfect as second family room. Dual staircase enhances flow. Master suite with sitting room, gas fireplace and walk-in closet is a dream. Basement finished with wine cellar, built-in entertainment cabinetry, kitchenette and full bath in 2016. No lack of storage with closet built-ins throughout. Professional landscaping highlighted by LED lighting in front and back yards. Level yard with irrigation system. NG supply line for grill. Wonderful central location close to major highways, trains and top-rated schools.
This property is off market, which means it's not currently listed for sale or rent on Zillow. This may be different from what's available on other websites or public sources.

