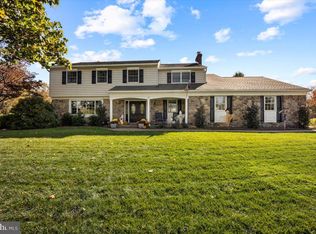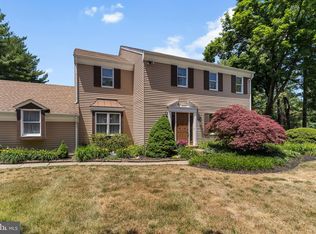Elegance and comfort abound in this meticulously maintained colonial in Shires Crossing! This beautiful Farmington House model sits on over half an acre of prime land in the historic area of Washington Crossing. Rough textured brick and a bell tower style chimney add to its many unique features. Enter from the covered front porch to a beautiful center hall flanked by formal living and dining rooms. The flowing floor plan leads to an elegantly remodeled kitchen with breakfast area featuring Yorktowne cabinetry, granite counters, and stainless steel appliances. Adjacent to the kitchen sits a large family room with a deep, broad faced brick fireplace serving as a tribute to those used by early colonists. Hardwood floors, upgraded moldings and trim, and abundant natural light provide a sophisticated ambiance to this charming home. The powder room and large laundry room complete the main level. A box oak staircase leads to an open second floor hall with hardwood. The warm aspect of the home continues in the master suite with hardwood, sun filled windows and a completely remodeled bath fitted with upscale vanity, marble top and frameless shower surround. Three additional ample sized bedrooms and an updated hall bath finish off the upper level. The lower level is partially finished with a lovely recreation room and separate areas for storage and/or a workshop. Enjoy the outdoors on the oversized covered patio surrounded by mature landscape and fenced in rear yard. Additional features include a whole house generator, all new PEX plumbing, newer Windows, Siding, HVAC, and Roof. Pride of ownership is evident in every aspect of this home and it has been lovingly maintained by the original owners. Commute easily to anywhere?close to NJ bridges from Washington Crossing, I95 or Route 202. Princeton and the Route 1 corridor are just minutes away, as are trains to NYC. Award winning Council Rock School District!
This property is off market, which means it's not currently listed for sale or rent on Zillow. This may be different from what's available on other websites or public sources.


