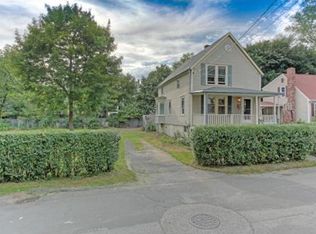Beautiful well maintained single family home. Built recently in 2003, this property has been kept up with the time and has been constantly updated to give you a modern feel. With 7 bedrooms you will accommodate the whole family or exercise your creativity with all that extra rooms, including a master suite. 3 full baths for your family's convenience and to better acclimate guests. A spacious finished basement with the potential of adding an in-law apartment. Hardwood floors throughout the first floor and new water proof laminate flooring in the kitchen and granite countertops. Freshly painted to accentuate the modern outlook. Plenty of parking, and accessibly located near the train station. Perfect home for a big family. This is the opportunity you have been waiting for, come make this home yours today!
This property is off market, which means it's not currently listed for sale or rent on Zillow. This may be different from what's available on other websites or public sources.
