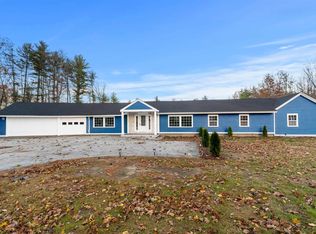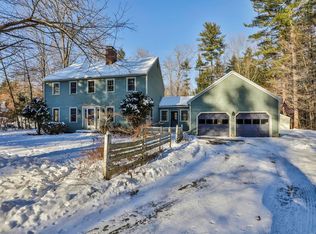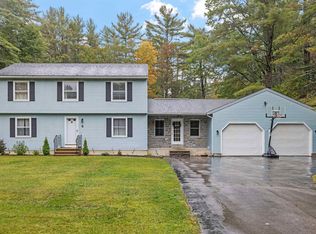MOTIVATED SELLER! You could be in this beautiful almost new home for the Holidays! Custom built in 2022, this large 3 bedroom 2 bath home combines a modern chef's kitchen with flexible living space and a fully approved ADU for multigenerational living or added income. The open concept layout connects all major living spaces in one cohesive feel, providing ample room for your family to gather and enjoy everyday life in comfort. The kitchen features leathered granite, soft close drawers and an enormous peninsula with space for 6 or more people! The slider leads to the brand new Trex deck off the back and overlooking the 2+ acre lot. The town approved ADU is ideal for added income, out of town guests or simply added space for larger families, adding another bedroom, full kitchen and full bath with double sinks and walk in shower. Close to scenic Pillsbury Lake and only 25 minutes to Concord and only 10 minutes to the new Merchant's Way at exit 17, this home has everything you've been looking for! Easy to show - quick close possible.
Pending
Listed by:
Jim Knowlton,
EXP Realty Phone:603-746-2207
Price cut: $10K (11/10)
$574,900
10 Call Road, Webster, NH 03303
4beds
2,752sqft
Est.:
Ranch
Built in 2022
2.46 Acres Lot
$565,900 Zestimate®
$209/sqft
$-- HOA
What's special
Flexible living spaceBrand new trex deckModern designEnergy efficiencyOpen-concept layoutSoft-close cabinetryLeathered granite counters
- 211 days |
- 193 |
- 9 |
Zillow last checked: 8 hours ago
Listing updated: November 24, 2025 at 03:30pm
Listed by:
Jim Knowlton,
EXP Realty Phone:603-746-2207
Source: PrimeMLS,MLS#: 5042848
Facts & features
Interior
Bedrooms & bathrooms
- Bedrooms: 4
- Bathrooms: 3
- Full bathrooms: 1
- 3/4 bathrooms: 2
Heating
- Hot Water
Cooling
- None
Appliances
- Included: Dishwasher, Refrigerator, Electric Stove, Instant Hot Water
- Laundry: Laundry Hook-ups
Features
- In-Law/Accessory Dwelling, Living/Dining, Primary BR w/ BA
- Flooring: Carpet, Vinyl Plank
- Basement: Finished,Walkout,Walk-Out Access
Interior area
- Total structure area: 3,392
- Total interior livable area: 2,752 sqft
- Finished area above ground: 1,920
- Finished area below ground: 832
Property
Parking
- Total spaces: 2
- Parking features: Gravel, Driveway, Garage
- Garage spaces: 2
- Has uncovered spaces: Yes
Features
- Levels: One
- Stories: 1
- Exterior features: Deck
- Frontage length: Road frontage: 355
Lot
- Size: 2.46 Acres
- Features: Country Setting, Sloped, Wooded
Details
- Parcel number: WBSTM00005B000030L000005
- Zoning description: 04-RES/AGRI
Construction
Type & style
- Home type: SingleFamily
- Architectural style: Raised Ranch
- Property subtype: Ranch
Materials
- Wood Frame
- Foundation: Concrete
- Roof: Asphalt Shingle
Condition
- New construction: No
- Year built: 2022
Utilities & green energy
- Electric: 200+ Amp Service, Circuit Breakers
- Sewer: Septic Tank
- Utilities for property: Propane
Community & HOA
Location
- Region: Webster
Financial & listing details
- Price per square foot: $209/sqft
- Tax assessed value: $556,900
- Annual tax amount: $10,516
- Date on market: 5/25/2025
Estimated market value
$565,900
$538,000 - $594,000
$4,432/mo
Price history
Price history
| Date | Event | Price |
|---|---|---|
| 11/24/2025 | Contingent | $574,900$209/sqft |
Source: | ||
| 11/10/2025 | Price change | $574,900-1.7%$209/sqft |
Source: | ||
| 8/25/2025 | Price change | $584,900-2.5%$213/sqft |
Source: | ||
| 7/30/2025 | Price change | $599,900-0.8%$218/sqft |
Source: | ||
| 7/15/2025 | Price change | $604,900-3.2%$220/sqft |
Source: | ||
Public tax history
Public tax history
| Year | Property taxes | Tax assessment |
|---|---|---|
| 2024 | $8,649 +4.4% | $556,900 |
| 2023 | $8,287 +668% | $556,900 +1079.9% |
| 2022 | $1,079 +3.1% | $47,200 |
Find assessor info on the county website
BuyAbility℠ payment
Est. payment
$3,259/mo
Principal & interest
$2229
Property taxes
$829
Home insurance
$201
Climate risks
Neighborhood: 03303
Nearby schools
GreatSchools rating
- 7/10Webster Elementary SchoolGrades: K-5Distance: 0.6 mi
- 5/10Merrimack Valley Middle SchoolGrades: 6-8Distance: 6.5 mi
- 4/10Merrimack Valley High SchoolGrades: 9-12Distance: 6.5 mi
- Loading



