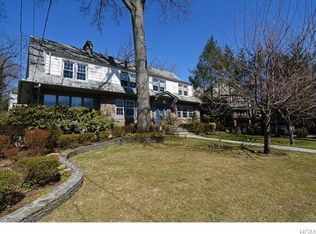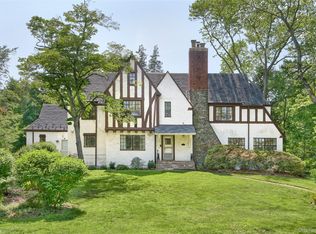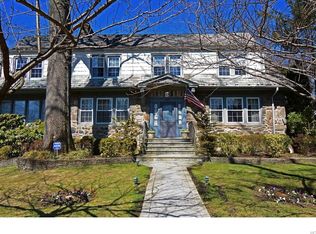Sold for $1,695,000
$1,695,000
10 Byworth Road, New Rochelle, NY 10804
7beds
5,393sqft
Single Family Residence, Residential
Built in 1928
0.34 Acres Lot
$1,720,300 Zestimate®
$314/sqft
$11,999 Estimated rent
Home value
$1,720,300
$1.55M - $1.91M
$11,999/mo
Zestimate® history
Loading...
Owner options
Explore your selling options
What's special
Welcome to this stunning 7-bedroom, 4.5-bathroom Tudor nestled in the heart of Wykagyl Park—one of the most coveted neighborhoods in Westchester. Blending timeless architectural details with modern upgrades, this gracious home offers expansive living spaces, beautifully landscaped grounds, and exceptional storage throughout. Step inside to find exquisite inlaid hardwood floors, intricate millwork, arched doorways, and French doors that exude classic charm. The elegant center-hall layout flows seamlessly from the sunlit living room with fireplace to a spacious sunroom and a south-facing terrace—ideal for morning coffee or evening relaxation. To the right of the grand entry, a formal dining room opens to a cozy breakfast room and a gourmet kitchen equipped for serious cooking. A nearby home office provides the perfect remote work retreat. Enjoy al fresco dining on the rear deck or patio, surrounded by lush lawn and mature trees offering privacy and beauty.The second level boasts a luxurious primary suite with a walk-in closet and spa-inspired bathroom, a junior suite with en suite bath, three additional bedrooms, and a stylish hall bath. The third floor features two more bedrooms and a full bath, perfect for guests or flex space.The lower level includes a large recreation room, additional fireplace, family room, laundry area, half bath, and ample storage. An extra-large driveway and a three-car garage complete this exceptional offering. Located moments from schools, shops, parks, and Metro-North, this Wykagyl Park gem offers the ideal blend of sophistication, comfort, and convenience.
Zillow last checked: 8 hours ago
Listing updated: August 05, 2025 at 09:08am
Listed by:
Elizabeth Winkler 917-584-6986,
Compass Greater NY, LLC 914-341-1561
Bought with:
Non Member-MLS
Buyer Representation Office
Source: OneKey® MLS,MLS#: 841146
Facts & features
Interior
Bedrooms & bathrooms
- Bedrooms: 7
- Bathrooms: 7
- Full bathrooms: 4
- 1/2 bathrooms: 3
Heating
- Hot Water
Cooling
- Central Air
Appliances
- Included: Dishwasher, Gas Cooktop, Microwave, Refrigerator, Wine Refrigerator
- Laundry: Washer/Dryer Hookup, Laundry Room
Features
- Chefs Kitchen, Crown Molding, Eat-in Kitchen, Entrance Foyer, Formal Dining, Kitchen Island, Pantry
- Flooring: Hardwood
- Basement: Finished,Full,Walk-Out Access
- Attic: Finished,Storage,Walkup
- Number of fireplaces: 2
- Fireplace features: Family Room
Interior area
- Total structure area: 5,393
- Total interior livable area: 5,393 sqft
Property
Parking
- Total spaces: 3
- Parking features: Attached
- Garage spaces: 3
Features
- Levels: Three Or More
- Patio & porch: Patio, Terrace
Lot
- Size: 0.34 Acres
Details
- Parcel number: 1000000006021880000030
- Special conditions: None
Construction
Type & style
- Home type: SingleFamily
- Architectural style: Tudor
- Property subtype: Single Family Residence, Residential
Materials
- Advanced Framing Technique, Stucco
Condition
- Year built: 1928
Utilities & green energy
- Sewer: Public Sewer
- Water: Public
- Utilities for property: Natural Gas Connected, See Remarks
Community & neighborhood
Location
- Region: New Rochelle
Other
Other facts
- Listing agreement: Exclusive Right To Sell
Price history
| Date | Event | Price |
|---|---|---|
| 8/5/2025 | Sold | $1,695,000-5.8%$314/sqft |
Source: | ||
| 7/2/2025 | Pending sale | $1,800,000$334/sqft |
Source: | ||
| 5/23/2025 | Price change | $1,800,000-5%$334/sqft |
Source: | ||
| 4/24/2025 | Listed for sale | $1,895,000+52.8%$351/sqft |
Source: | ||
| 11/7/2013 | Sold | $1,240,000-4.2%$230/sqft |
Source: | ||
Public tax history
| Year | Property taxes | Tax assessment |
|---|---|---|
| 2024 | -- | $27,000 |
| 2023 | -- | $27,000 |
| 2022 | -- | $27,000 |
Find assessor info on the county website
Neighborhood: Wykagyl
Nearby schools
GreatSchools rating
- 8/10William B Ward Elementary SchoolGrades: K-5Distance: 1.1 mi
- 5/10Albert Leonard Middle SchoolGrades: 6-8Distance: 0.7 mi
- 4/10New Rochelle High SchoolGrades: 9-12Distance: 0.9 mi
Schools provided by the listing agent
- Elementary: William B Ward Elementary School
- Middle: Albert Leonard Middle School
- High: New Rochelle High School
Source: OneKey® MLS. This data may not be complete. We recommend contacting the local school district to confirm school assignments for this home.
Get a cash offer in 3 minutes
Find out how much your home could sell for in as little as 3 minutes with a no-obligation cash offer.
Estimated market value$1,720,300
Get a cash offer in 3 minutes
Find out how much your home could sell for in as little as 3 minutes with a no-obligation cash offer.
Estimated market value
$1,720,300


