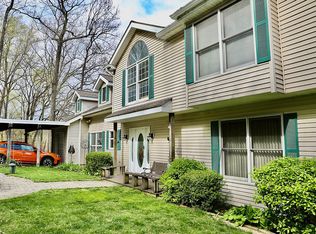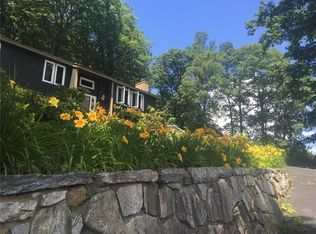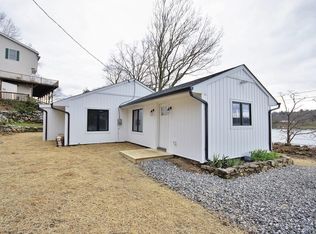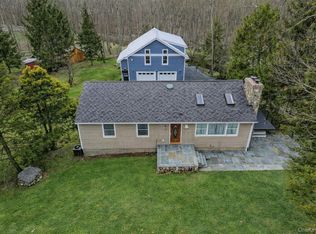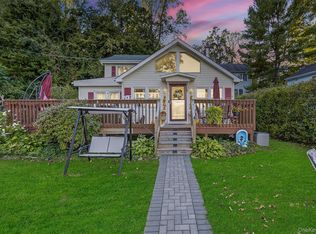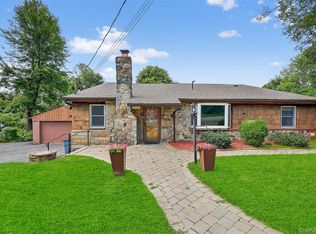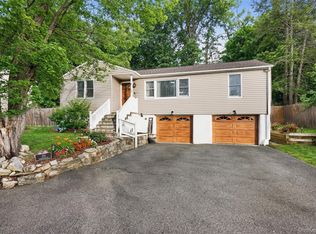Enjoy Scenic Lake Views from This Beautiful Contemporary Raised Ranch!
This spacious 3BR/5BA home offers breathtaking year-round views of Lake Carmel from a wraparound deck—perfect for relaxing or entertaining. The main level features a bedroom with ensuite bath, a music room, eat-in kitchen, full hall bath, and a bright living room with sliders to the deck.
Upstairs boasts a large, inviting primary suite, a third bedroom with ensuite, and an additional office/den. Generous closet space throughout.
The finished lower level includes a wet bar, stone fireplace, utilities, and extra storage. Sliding doors lead to a two-tiered backyard ideal for outdoor enjoyment. New furnace (2025) and water heater (2024).
There is a whole house generator and a MUSIC STUDIO for the musically inclined!
Enjoy all Lake Carmel has to offer—swimming, boating, and summer recreation!
Pending
$650,000
10 Byram Road, Carmel, NY 10512
3beds
2,100sqft
Single Family Residence, Residential
Built in 1972
4,675 Square Feet Lot
$-- Zestimate®
$310/sqft
$-- HOA
What's special
- 95 days |
- 980 |
- 48 |
Zillow last checked: 8 hours ago
Listing updated: December 29, 2025 at 11:02pm
Listing by:
BHHS River Towns Real Estate 914-271-3300,
Ann C. Larkin 914-708-9086
Source: OneKey® MLS,MLS#: 897400
Facts & features
Interior
Bedrooms & bathrooms
- Bedrooms: 3
- Bathrooms: 5
- Full bathrooms: 5
Other
- Description: Entry hall, Eat-in kitchen, Living room with door out to expansive deck with water/lake view, Bathroom, Bedroom with ensuite, Music Room
- Level: First
Other
- Description: Primary bedroom, primary ensuite, bedroom with ensuite & water/lake view, office/den
- Level: Second
Other
- Description: Wet bar, large stone fireplace, utilities, storage, door out to covered patio and tiered backyard with water/lake views
- Level: Basement
Heating
- Ducts, Forced Air, Oil
Cooling
- Central Air
Appliances
- Included: Dishwasher, Dryer, Electric Oven, Electric Range, Microwave, Refrigerator, Washer, Oil Water Heater
- Laundry: In Garage
Features
- First Floor Bedroom, First Floor Full Bath, Built-in Features, Ceiling Fan(s), Eat-in Kitchen, Entrance Foyer, Open Kitchen, Primary Bathroom, Soaking Tub, Storage
- Flooring: Combination
- Basement: Partially Finished,Storage Space,Walk-Out Access
- Attic: Partial
- Number of fireplaces: 1
- Fireplace features: Basement
Interior area
- Total structure area: 2,100
- Total interior livable area: 2,100 sqft
Video & virtual tour
Property
Parking
- Total spaces: 6
- Parking features: Attached, Carport, Driveway, Garage
- Garage spaces: 2
- Carport spaces: 2
- Has uncovered spaces: Yes
Features
- Levels: Tri-Level
- Patio & porch: Deck, Patio, Wrap Around
- Has view: Yes
- View description: Lake, Water
- Has water view: Yes
- Water view: Lake,Water
Lot
- Size: 4,675 Square Feet
- Features: Back Yard
Details
- Parcel number: 37220002208100010510000000
- Special conditions: None
Construction
Type & style
- Home type: SingleFamily
- Architectural style: Contemporary,Exp Ranch,Other
- Property subtype: Single Family Residence, Residential
Condition
- Updated/Remodeled
- Year built: 1972
Utilities & green energy
- Sewer: Septic Tank
- Utilities for property: Electricity Connected
Community & HOA
HOA
- Has HOA: No
Location
- Region: Carmel
Financial & listing details
- Price per square foot: $310/sqft
- Tax assessed value: $292,700
- Annual tax amount: $14,119
- Date on market: 10/26/2025
- Cumulative days on market: 90 days
- Listing agreement: Exclusive Right To Sell
- Inclusions: Appliances
- Electric utility on property: Yes
Estimated market value
Not available
Estimated sales range
Not available
Not available
Price history
Price history
| Date | Event | Price |
|---|---|---|
| 12/29/2025 | Pending sale | $650,000$310/sqft |
Source: | ||
| 10/26/2025 | Listed for sale | $650,000-3.7%$310/sqft |
Source: | ||
| 7/14/2025 | Listing removed | $675,000$321/sqft |
Source: | ||
| 4/24/2025 | Listed for sale | $675,000+0%$321/sqft |
Source: | ||
| 4/3/2025 | Listing removed | $674,999$321/sqft |
Source: | ||
Public tax history
Public tax history
| Year | Property taxes | Tax assessment |
|---|---|---|
| 2024 | -- | $292,700 |
| 2023 | -- | $292,700 |
| 2022 | -- | $292,700 |
Find assessor info on the county website
BuyAbility℠ payment
Estimated monthly payment
Boost your down payment with 6% savings match
Earn up to a 6% match & get a competitive APY with a *. Zillow has partnered with to help get you home faster.
Learn more*Terms apply. Match provided by Foyer. Account offered by Pacific West Bank, Member FDIC.Climate risks
Neighborhood: Lake Carmel
Nearby schools
GreatSchools rating
- 9/10Kent Primary SchoolGrades: K-4Distance: 1.8 mi
- 4/10George Fischer Middle SchoolGrades: 5-8Distance: 2 mi
- 7/10Carmel High SchoolGrades: 9-12Distance: 2.8 mi
Schools provided by the listing agent
- Elementary: Kent Elementary
- Middle: George Fischer Middle School
- High: Carmel High School
Source: OneKey® MLS. This data may not be complete. We recommend contacting the local school district to confirm school assignments for this home.
