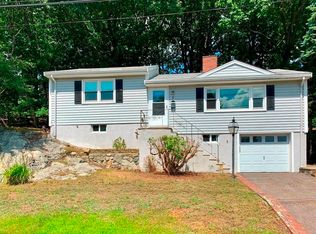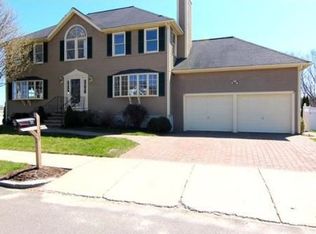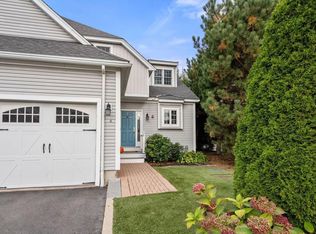This stately 5 bd, 3 ba, 2 garage colonial exudes lux living - 1/3 acre landscaped lot, water features & versatile 3-6 bed configuration w/full house/yard speakers. The 1st floor highlights include open layout living room w/fireplace & dining room, opulent kitchen (granite, breakfast bar, cherry cabinets, radiant floor heat & new stainless appliances) 1.5 updated baths, 2 bed/multi purpose rooms & family room w/back deck/patio. 2nd floor starts in a cathedral ceiling office/sitting area w/balcony. Off of the center hallway find a laundry room, 2 similar sized bedrooms & the master suite w/cathedral ceilings, skylights, renovated 5 piece bath w/double vanities & jacuzzi tub, huge family room loft w/walk-in closet & balcony overlooking the breathtaking backyard. Landscaping includes large level yard, jacuzzi w/waterfall into a heated rock pool. The home is situated on a cul-de-sac close to Middlesex Fells, Stone Zoo, Hall Memorial Pool, Spot Pond and highway access to downtown in 10 mins
This property is off market, which means it's not currently listed for sale or rent on Zillow. This may be different from what's available on other websites or public sources.


