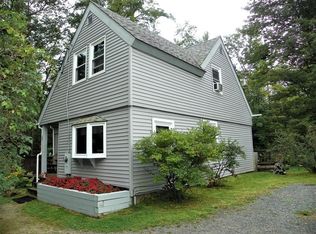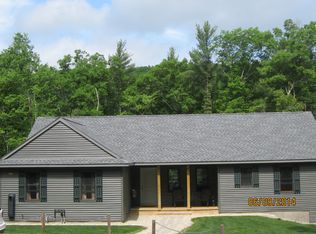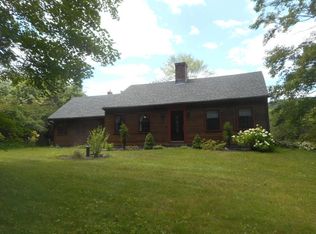If you are looking for privacy, look no further. This beautiful POST & BEAM Contemporary Saltbox set on over 7 acres is a special property! Set back from the road by 700ft, it is tranquility at it finest! Main level living includes open concept kitchen, living and dining area with wide pine floors in excellent condition. Beamed ceilings and french doors open to a sun room that bring you back in time. 1st floor bedroom and bathroom make this the opportune for 1 floor living....but don't miss out on the 2 additional bedrooms and full bath on 2nd floor and loft area with walk up access to a partially finished attic studio or 4th bedroom space, with skylights to allow for ample natural lighting. Also on main level a bonus room with outdoor egress, could be office space, large mud room, family room. 3 acres partially cleared, no neighbors in site, Large wood shed/storage. Hiking Trails, Tully Lake, and Long Pond area all just around the corner.
This property is off market, which means it's not currently listed for sale or rent on Zillow. This may be different from what's available on other websites or public sources.



