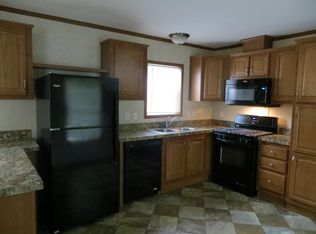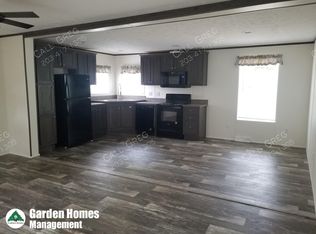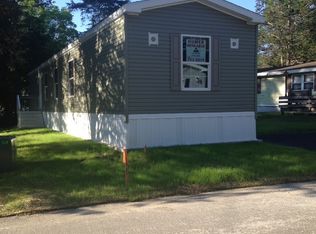Sold for $511,000 on 07/16/24
$511,000
10 Butternut Lane, Danbury, CT 06811
3beds
2,160sqft
Single Family Residence
Built in 1970
0.34 Acres Lot
$554,700 Zestimate®
$237/sqft
$3,382 Estimated rent
Home value
$554,700
$494,000 - $621,000
$3,382/mo
Zestimate® history
Loading...
Owner options
Explore your selling options
What's special
Everything is new: Turn key move in ready with new windows, new kitchen with granite counter tops, marble backsplash & floors plus all new appliances. Refinished hardwood floors throughout main level and freshly painted. New bathroom with tub/shower with glass door plus new window and tile floors. Lower level offers large family room with laminate floors. A bonus room large enough to be used as an office or exercise room or just storage. A new powder room in laundry room with new washer and dryer and laminate floors plus large space off laundry room/garage that can used as mud room or whatever fits your needs. A new oil tank, radon remediation system and new septic on this fabulous level .34 acre property. Water supplied by aquarian. Roof 4 yrs old. Famous freshwater man-made candlewood lake minutes away. Kenosia lake also minutes away. Great NY, Stamford, Norwalk commute. very private & quite community inside City center Danbury just minutes to Lake ave and I-84.
Zillow last checked: 8 hours ago
Listing updated: October 01, 2024 at 01:00am
Listed by:
Edith Sayers 203-733-0275,
Nationwide Homes 203-482-0102
Bought with:
Raymond Magnani, RES.0793534
Houlihan Lawrence
Source: Smart MLS,MLS#: 24017576
Facts & features
Interior
Bedrooms & bathrooms
- Bedrooms: 3
- Bathrooms: 2
- Full bathrooms: 1
- 1/2 bathrooms: 1
Primary bedroom
- Features: Hardwood Floor
- Level: Main
- Area: 139.2 Square Feet
- Dimensions: 11.6 x 12
Bedroom
- Features: Hardwood Floor
- Level: Main
- Area: 120 Square Feet
- Dimensions: 10 x 12
Bedroom
- Features: Hardwood Floor
- Level: Main
- Area: 110 Square Feet
- Dimensions: 10 x 11
Family room
- Features: Laminate Floor
- Level: Lower
- Area: 222.3 Square Feet
- Dimensions: 11.4 x 19.5
Kitchen
- Features: Granite Counters, Dining Area, Eating Space, Sliders, Marble Floor
- Level: Main
- Area: 208.8 Square Feet
- Dimensions: 18 x 11.6
Living room
- Features: Hardwood Floor
- Level: Main
- Area: 214.26 Square Feet
- Dimensions: 13.3 x 16.11
Heating
- Hot Water, Oil
Cooling
- Wall Unit(s)
Appliances
- Included: Electric Range, Microwave, Range Hood, Refrigerator, Dishwasher, Washer, Dryer, Water Heater, Tankless Water Heater
- Laundry: Lower Level
Features
- Basement: Full,Finished
- Attic: Access Via Hatch
- Has fireplace: No
Interior area
- Total structure area: 2,160
- Total interior livable area: 2,160 sqft
- Finished area above ground: 1,080
- Finished area below ground: 1,080
Property
Parking
- Total spaces: 4
- Parking features: Attached, Driveway, Private, Paved, Asphalt
- Attached garage spaces: 1
- Has uncovered spaces: Yes
Features
- Patio & porch: Deck
Lot
- Size: 0.34 Acres
- Features: Few Trees, Level, Cleared
Details
- Additional structures: Shed(s)
- Parcel number: 70469
- Zoning: RA40
Construction
Type & style
- Home type: SingleFamily
- Architectural style: Ranch
- Property subtype: Single Family Residence
Materials
- Vinyl Siding
- Foundation: Concrete Perimeter, Raised
- Roof: Asphalt
Condition
- New construction: No
- Year built: 1970
Utilities & green energy
- Sewer: Septic Tank, Other
- Water: Private
Community & neighborhood
Community
- Community features: Lake, Library, Medical Facilities, Park, Shopping/Mall
Location
- Region: Danbury
- Subdivision: City Center
Price history
| Date | Event | Price |
|---|---|---|
| 7/16/2024 | Sold | $511,000+9.9%$237/sqft |
Source: | ||
| 5/14/2024 | Listed for sale | $464,900+46.2%$215/sqft |
Source: | ||
| 12/8/2023 | Sold | $318,000-5.9%$147/sqft |
Source: | ||
| 10/30/2023 | Pending sale | $338,000$156/sqft |
Source: | ||
| 10/25/2023 | Listed for sale | $338,000+514.5%$156/sqft |
Source: | ||
Public tax history
| Year | Property taxes | Tax assessment |
|---|---|---|
| 2025 | $5,704 +2.2% | $228,270 |
| 2024 | $5,579 +4.8% | $228,270 |
| 2023 | $5,326 +5.4% | $228,270 +27.5% |
Find assessor info on the county website
Neighborhood: 06811
Nearby schools
GreatSchools rating
- 3/10Mill Ridge Primary SchoolGrades: K-3Distance: 0.1 mi
- 3/10Rogers Park Middle SchoolGrades: 6-8Distance: 2.3 mi
- 2/10Danbury High SchoolGrades: 9-12Distance: 2 mi
Schools provided by the listing agent
- Elementary: Mill Ridge
- High: Danbury
Source: Smart MLS. This data may not be complete. We recommend contacting the local school district to confirm school assignments for this home.

Get pre-qualified for a loan
At Zillow Home Loans, we can pre-qualify you in as little as 5 minutes with no impact to your credit score.An equal housing lender. NMLS #10287.
Sell for more on Zillow
Get a free Zillow Showcase℠ listing and you could sell for .
$554,700
2% more+ $11,094
With Zillow Showcase(estimated)
$565,794

