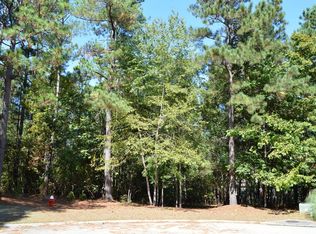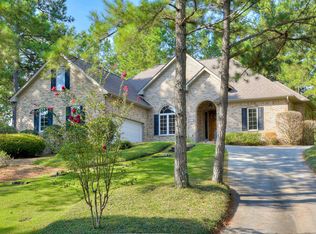Custom home, meticulously maintained, in gated "Southern Living Community". The bright open floor plan makes this home perfect for entertaining family and friends. Newer hardwoods throughout main level. Foyer opens to the stylish great room with vaulted ceilings and dining room with abundant natural light. Beautifully updated kitchen features granite counter tops, glass tile backsplash, stainless appliances, pantry, and opens to the breakfast room. MASTER SUITE DOWN features cathedral ceiling, hearth and updated master bath. Upper level offers full bath and 3 additional bedrooms. The full length, delightfully shady deck is equipped with a gas line for your grill, and opens to a spacious wooded back yard. Side entry garage. Convenient to miles of paved, picturesque walking trails. Enjoy OPTIONAL MEMBERSHIP to Woodside Country Club. No showings on Sundays!
This property is off market, which means it's not currently listed for sale or rent on Zillow. This may be different from what's available on other websites or public sources.


