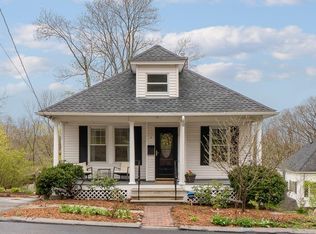Sold for $785,000
$785,000
10 Burnham Rd, Andover, MA 01810
4beds
1,764sqft
Single Family Residence
Built in 1910
0.3 Acres Lot
$785,800 Zestimate®
$445/sqft
$4,242 Estimated rent
Home value
$785,800
$715,000 - $864,000
$4,242/mo
Zestimate® history
Loading...
Owner options
Explore your selling options
What's special
Turnkey and beautifully renovated in 2024 with new whole home insulation completed in 2025, this sophisticated and spacious Bungalow in an excellent location within minutes of downtown Andover is the perfect home boasting all modern spaces and finishes. No detail was overlooked in the renovation- new windows, HVAC, open-concept kitchen with quartz countertops, fireplace, refinished wood floors, bathrooms, laundry, recessed lighting, designer closets, etc. The Sellers re-graded and re-seeded the back yard, added an expansive rear deck, a full privacy fence surrounding the backyard and an enclosed picket fence in the front sure to captivate the next stewards who appreciate privacy blended with the convenience to enjoy all that Andover has to offer! Walk to Penguin Park and trails. Excellent schools! Update- offers, if any, are due Tuesday, Jul 29 at 1pm.
Zillow last checked: 8 hours ago
Listing updated: September 04, 2025 at 07:23am
Listed by:
Nancy Cole 978-402-5790,
Compass 351-207-1153,
Nancy Cole 978-402-5790
Bought with:
Alexandra Rawle
Leading Edge Real Estate
Source: MLS PIN,MLS#: 73409040
Facts & features
Interior
Bedrooms & bathrooms
- Bedrooms: 4
- Bathrooms: 3
- Full bathrooms: 3
Primary bedroom
- Features: Bathroom - Full, Walk-In Closet(s), Closet/Cabinets - Custom Built, Flooring - Hardwood, Recessed Lighting, Remodeled
- Level: Second
- Area: 170
- Dimensions: 10 x 17
Bedroom 2
- Features: Closet, Flooring - Hardwood
- Level: First
- Area: 120
- Dimensions: 10 x 12
Bedroom 3
- Features: Closet/Cabinets - Custom Built, Flooring - Hardwood, Remodeled
- Level: First
- Area: 150
- Dimensions: 10 x 15
Bedroom 4
- Features: Flooring - Hardwood, Remodeled
- Level: Basement
- Area: 100
- Dimensions: 10 x 10
Primary bathroom
- Features: Yes
Bathroom 1
- Features: Bathroom - Full, Bathroom - Tiled With Shower Stall
- Level: First
Bathroom 2
- Features: Bathroom - Full, Bathroom - Tiled With Shower Stall
- Level: Second
Bathroom 3
- Features: Bathroom - Full, Bathroom - Tiled With Tub & Shower
- Level: Basement
Family room
- Features: Bathroom - Full, Deck - Exterior, Exterior Access, Recessed Lighting, Remodeled, Storage
- Level: Basement
- Area: 180
- Dimensions: 10 x 18
Kitchen
- Features: Closet/Cabinets - Custom Built, Flooring - Hardwood, Countertops - Stone/Granite/Solid, Kitchen Island, Breakfast Bar / Nook, Exterior Access, Open Floorplan, Recessed Lighting, Remodeled, Stainless Steel Appliances
- Level: Main,First
- Area: 126
- Dimensions: 9 x 14
Living room
- Features: Flooring - Hardwood, Open Floorplan, Recessed Lighting, Remodeled
- Level: First
- Area: 195
- Dimensions: 15 x 13
Heating
- Forced Air, Natural Gas
Cooling
- Central Air
Appliances
- Included: Gas Water Heater, Dishwasher, Range, Refrigerator, Freezer, Washer, Dryer
- Laundry: In Basement, Electric Dryer Hookup
Features
- Internet Available - Unknown
- Flooring: Wood, Hardwood
- Doors: Insulated Doors
- Windows: Insulated Windows
- Basement: Walk-Out Access,Unfinished
- Number of fireplaces: 1
- Fireplace features: Living Room
Interior area
- Total structure area: 1,764
- Total interior livable area: 1,764 sqft
- Finished area above ground: 1,764
Property
Parking
- Total spaces: 2
- Parking features: Paved Drive
- Uncovered spaces: 2
Features
- Patio & porch: Porch, Deck, Deck - Wood
- Exterior features: Porch, Deck, Deck - Wood, Rain Gutters, Professional Landscaping, Fenced Yard, Garden
- Fencing: Fenced/Enclosed,Fenced
Lot
- Size: 0.30 Acres
- Features: Cleared, Gentle Sloping
Details
- Parcel number: 1836096
- Zoning: SRA
Construction
Type & style
- Home type: SingleFamily
- Architectural style: Cottage,Bungalow
- Property subtype: Single Family Residence
Materials
- Foundation: Other
- Roof: Shingle
Condition
- Year built: 1910
Utilities & green energy
- Sewer: Public Sewer
- Water: Public
- Utilities for property: for Electric Oven, for Electric Dryer
Green energy
- Energy efficient items: Thermostat
Community & neighborhood
Community
- Community features: Public Transportation, Shopping, Pool, Tennis Court(s), Park, Walk/Jog Trails, Golf, Medical Facility, Bike Path, Conservation Area, Highway Access, House of Worship, Private School, Public School
Location
- Region: Andover
Other
Other facts
- Listing terms: Contract
Price history
| Date | Event | Price |
|---|---|---|
| 9/4/2025 | Sold | $785,000+3.4%$445/sqft |
Source: MLS PIN #73409040 Report a problem | ||
| 7/30/2025 | Contingent | $759,000$430/sqft |
Source: MLS PIN #73409040 Report a problem | ||
| 7/25/2025 | Listed for sale | $759,000+7.4%$430/sqft |
Source: MLS PIN #73409040 Report a problem | ||
| 8/26/2024 | Sold | $707,000+1.1%$401/sqft |
Source: MLS PIN #73222306 Report a problem | ||
| 8/7/2024 | Contingent | $699,000$396/sqft |
Source: MLS PIN #73222306 Report a problem | ||
Public tax history
| Year | Property taxes | Tax assessment |
|---|---|---|
| 2025 | $6,986 | $542,400 |
| 2024 | $6,986 +13.9% | $542,400 +20.7% |
| 2023 | $6,136 | $449,200 |
Find assessor info on the county website
Neighborhood: 01810
Nearby schools
GreatSchools rating
- 9/10West Elementary SchoolGrades: K-5Distance: 1.5 mi
- 8/10Andover West Middle SchoolGrades: 6-8Distance: 0.7 mi
- 10/10Andover High SchoolGrades: 9-12Distance: 0.9 mi
Get a cash offer in 3 minutes
Find out how much your home could sell for in as little as 3 minutes with a no-obligation cash offer.
Estimated market value$785,800
Get a cash offer in 3 minutes
Find out how much your home could sell for in as little as 3 minutes with a no-obligation cash offer.
Estimated market value
$785,800
