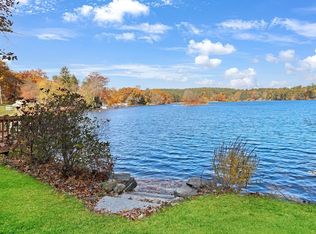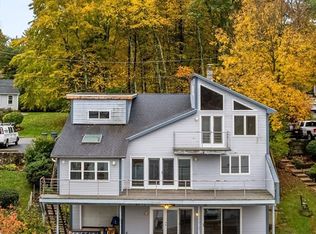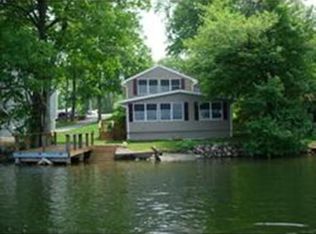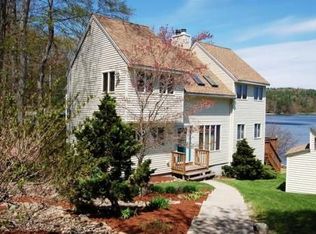Sold for $763,600
$763,600
10 Bumpy Ln, Methuen, MA 01844
4beds
2,621sqft
Single Family Residence
Built in 2000
5,662 Square Feet Lot
$901,600 Zestimate®
$291/sqft
$4,573 Estimated rent
Home value
$901,600
$857,000 - $947,000
$4,573/mo
Zestimate® history
Loading...
Owner options
Explore your selling options
What's special
WATERFRONT 4 bedroom colonial in Methuen! Welcome to your dream home- this home situated on Forest Lake is a rare find. With stunning views of the lake from the main living areas and primary bedroom allowing you to enjoy the beauty of New England’s changing of seasons first hand. Enjoy swimming,fishing,boating,kayaking & paddle boarding in your own back yard! All of the bedrooms are a very generous size with one on the first floor and 3 on the second floor. The lg primary bedroom has a vaulted ceiling, fireplace, with a balcony & sitting area that overlooks the lake and ensuite with a great view of the lake from the jacuzzi tub! Continue downstairs to the spacious family room with French doors leading to your yard on the lake. Need more space? The walk up attic is just waiting for you to add your personal touches .This home has been well maintained & is conveniently located close to Rtes 93 & 213, many stores and restaurants.This is your chance to own a lakefront home!!
Zillow last checked: 8 hours ago
Listing updated: November 08, 2023 at 10:54am
Listed by:
Cheryl DiBiasio 978-835-9859,
Berkshire Hathaway HomeServices Verani Realty 978-475-4411
Bought with:
Christian Doherty
Doherty Properties
Source: MLS PIN,MLS#: 73148604
Facts & features
Interior
Bedrooms & bathrooms
- Bedrooms: 4
- Bathrooms: 4
- Full bathrooms: 3
- 1/2 bathrooms: 1
- Main level bathrooms: 1
Primary bedroom
- Features: Bathroom - Full, Ceiling Fan(s), Vaulted Ceiling(s), Walk-In Closet(s), Flooring - Wall to Wall Carpet, Window(s) - Picture, Balcony / Deck, Hot Tub / Spa, Recessed Lighting
- Level: Second
- Area: 240.21
- Dimensions: 15.7 x 15.3
Bedroom 2
- Features: Closet, Flooring - Wall to Wall Carpet
- Level: First
- Area: 144
- Dimensions: 12 x 12
Bedroom 3
- Features: Ceiling Fan(s), Closet, Flooring - Wall to Wall Carpet
- Level: Second
- Area: 132
- Dimensions: 11 x 12
Bedroom 4
- Features: Ceiling Fan(s), Closet, Flooring - Wood
- Level: Second
- Area: 360
- Dimensions: 15 x 24
Primary bathroom
- Features: Yes
Bathroom 1
- Features: Bathroom - Half, Flooring - Stone/Ceramic Tile, Dryer Hookup - Gas, Washer Hookup
- Level: Main,First
Bathroom 2
- Features: Bathroom - Full, Bathroom - With Shower Stall, Flooring - Stone/Ceramic Tile, Jacuzzi / Whirlpool Soaking Tub
- Level: Second
Bathroom 3
- Features: Bathroom - Full
- Level: Basement
Dining room
- Features: Flooring - Wood, Slider
- Level: Main,First
- Area: 151.04
- Dimensions: 11.8 x 12.8
Family room
- Features: Ceiling Fan(s), Flooring - Wall to Wall Carpet, French Doors
- Level: Basement
- Area: 364.25
- Dimensions: 23.5 x 15.5
Kitchen
- Features: Flooring - Wood, Open Floorplan, Peninsula
- Level: Main,First
- Area: 154.58
- Dimensions: 13.1 x 11.8
Living room
- Features: Ceiling Fan(s), Flooring - Wood, Open Floorplan, Slider
- Level: Main,First
- Area: 209.44
- Dimensions: 13.6 x 15.4
Heating
- Propane
Cooling
- Central Air
Appliances
- Included: Electric Water Heater, Range, Dishwasher, Microwave, Refrigerator, Washer, Dryer
- Laundry: First Floor, Gas Dryer Hookup
Features
- Bathroom - Full, Bathroom, Central Vacuum, Walk-up Attic
- Flooring: Wood, Tile, Carpet
- Basement: Finished,Walk-Out Access
- Number of fireplaces: 2
- Fireplace features: Living Room, Master Bedroom
Interior area
- Total structure area: 2,621
- Total interior livable area: 2,621 sqft
Property
Parking
- Total spaces: 4
- Parking features: Off Street
- Uncovered spaces: 4
Features
- Patio & porch: Deck, Patio
- Exterior features: Deck, Patio, Balcony, Storage
- Has view: Yes
- View description: Scenic View(s)
- Waterfront features: Waterfront, Lake, Lake/Pond, 1/10 to 3/10 To Beach, Beach Ownership(Public)
Lot
- Size: 5,662 sqft
Details
- Parcel number: 2035876
- Zoning: RR
Construction
Type & style
- Home type: SingleFamily
- Architectural style: Colonial
- Property subtype: Single Family Residence
Materials
- Frame
- Foundation: Concrete Perimeter
- Roof: Shingle
Condition
- Year built: 2000
Utilities & green energy
- Electric: Generator, Circuit Breakers
- Sewer: Public Sewer
- Water: Public
- Utilities for property: for Gas Dryer
Community & neighborhood
Community
- Community features: Public Transportation, Shopping, Park, Golf, Medical Facility, Laundromat, Conservation Area, Highway Access, House of Worship, Public School
Location
- Region: Methuen
Price history
| Date | Event | Price |
|---|---|---|
| 4/4/2025 | Price change | $925,000-2.6%$353/sqft |
Source: MLS PIN #73355079 Report a problem | ||
| 3/12/2025 | Listed for sale | $949,999+24.4%$362/sqft |
Source: MLS PIN #73344768 Report a problem | ||
| 11/8/2023 | Sold | $763,600-4.5%$291/sqft |
Source: MLS PIN #73148604 Report a problem | ||
| 10/12/2023 | Pending sale | $799,900$305/sqft |
Source: | ||
| 9/5/2023 | Price change | $799,900-6.4%$305/sqft |
Source: MLS PIN #73148604 Report a problem | ||
Public tax history
| Year | Property taxes | Tax assessment |
|---|---|---|
| 2025 | $7,558 +22.7% | $714,400 +26% |
| 2024 | $6,160 +4% | $567,200 +12.1% |
| 2023 | $5,921 | $506,100 |
Find assessor info on the county website
Neighborhood: 01844
Nearby schools
GreatSchools rating
- 7/10Marsh Grammar SchoolGrades: PK-8Distance: 0.8 mi
- 5/10Methuen High SchoolGrades: 9-12Distance: 3.8 mi
Get a cash offer in 3 minutes
Find out how much your home could sell for in as little as 3 minutes with a no-obligation cash offer.
Estimated market value$901,600
Get a cash offer in 3 minutes
Find out how much your home could sell for in as little as 3 minutes with a no-obligation cash offer.
Estimated market value
$901,600



