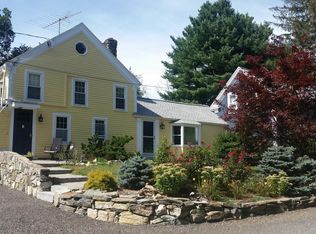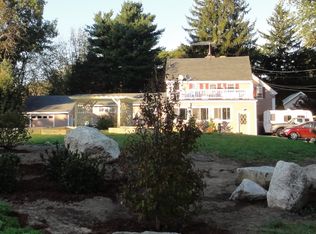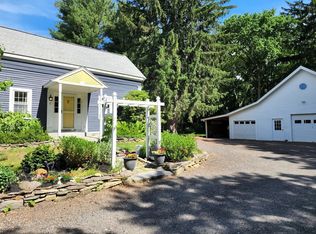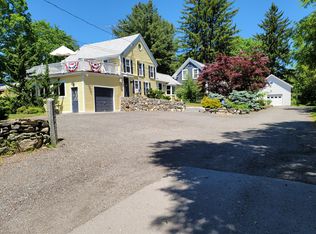An updated multifamily with a remarkably steady rental history PLUS an abundance of charm! This extraordinarily unique and profitable property is a rare opportunity----ideal for the buyer that wants to enjoy a beautiful home and rental income. Or maybe you have a large family and could use the 7 bedrooms while staying close to Boston with easy access to the rest of New England. Tired of long commutes or off-street parking? It’s most conveniently located minutes from routes 495 & 2 and a 5-minute walk to the commuter train. To further enhance location, Bulkeley is a country road- making it hard to resist a good walk or bike ride. If that’s not enough the house is sited on 1.2 acres of mature trees and gardens with the 2 larger apartments having their own yards. All this and an abundance of parking with 6-7 spaces off driveway AND 3 in a garage! Total garage space is 2,090 sq. ft. with the largest currently set up as a workshop loaded with shelves. There’s so much else to love… Unit A -features a working fireplace and large kitchen island perfect for gatherings or mealtime. The master suite has space and suitability for a half bath and is separated from the 2 other bedrooms. Its yard has a grape arbor and 4 raised beds ready for planting. Unit B - a 1 bedroom unit upstairs from A with an access door so it can make a 4-bedroom 2-bathroom unit. It has a storage loft, a private 375 sq foot deck for cookouts and gatherings plus its own washer/dryer. Unit C - the quaint original colonial has a master suite with walk in closet/office space. The back yard is large and shaded while front is accented by an arbor. This unit has the detached building known as the barn consisting of 2 garages and carport.
This property is off market, which means it's not currently listed for sale or rent on Zillow. This may be different from what's available on other websites or public sources.



