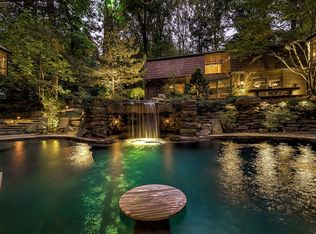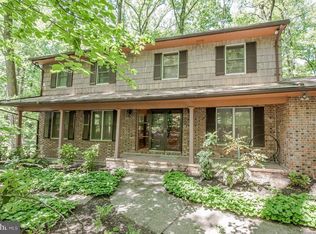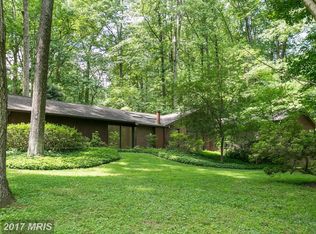Sold for $753,000
$753,000
10 Bucksway Rd, Owings Mills, MD 21117
5beds
3,528sqft
Single Family Residence
Built in 1971
0.83 Acres Lot
$-- Zestimate®
$213/sqft
$4,251 Estimated rent
Home value
Not available
Estimated sales range
Not available
$4,251/mo
Zestimate® history
Loading...
Owner options
Explore your selling options
What's special
Located in Greenspring Valley’s sought-after Velvet Ridge neighborhood, this five bedroom home with two full and one half bathrooms offers over 4,500 square feet of living space across three levels. Nestled on a wooded 0.83-acre lot, it provides a peaceful setting surrounded by mature trees. A covered front porch leads to dual-entry doors opening into a two-story foyer with a curved staircase and hardwood floors that extend through most of the main and upper levels. Sunlight fills the front living room through a large bow window, while the dining room features a shiplap accent wall, creating a stylish space for gatherings. The well-appointed kitchen has granite countertops, a tile backsplash, lighted soft-close cabinetry, renewable cork flooring, and a center island. Stainless steel appliances include an electric cooktop with a rising downdraft vent and double wall ovens. Just off the kitchen, an enclosed porch sunroom provides a relaxing space for lounging or dining, with access to the deck and views of the surrounding woods. The spacious family room impresses with a brick wood-burning fireplace, crown molding, built-in display shelves, and a walk-in closet for extra storage. Nearby, the laundry room has built-in cubbies for organization, access to the garage, and a half bathroom. A main level bedroom with an adjacent walk-in closet adds flexibility to the floor plan and could also serve as an office or exercise room. Ascend the curved staircase, where hardwood floors continue. The primary bedroom boasts a private ensuite bathroom with a dual-sink vanity, a walk-in shower, and a custom closet organizing system. Three additional bedrooms share a well-equipped bathroom with a walk-in shower, soaking tub, renewable cork flooring, and a water heater for the vanity sink. Downstairs, the expansive lower level offers a recreation room with space for everyone’s activities, plus a versatile bonus room and a utility room with ample storage. Enjoying the natural surroundings outside with a deck, patio and backyard. A two-car garage provides more storage space and convenience. Additional features include dimmable lighting and freshly painted neutral tones throughout. Recent improvements within the past five years include a new water heater, air conditioning system, refrigerator, septic system, and an updated furnace. There is also a voluntary neighborhood association.
Zillow last checked: 8 hours ago
Listing updated: May 06, 2025 at 10:40am
Listed by:
Marni Sacks 410-375-9700,
Northrop Realty,
Listing Team: The Group.
Bought with:
Jessica Alperstein, 602622
Yaffe Real Estate
Source: Bright MLS,MLS#: MDBC2121406
Facts & features
Interior
Bedrooms & bathrooms
- Bedrooms: 5
- Bathrooms: 3
- Full bathrooms: 2
- 1/2 bathrooms: 1
- Main level bathrooms: 1
- Main level bedrooms: 1
Primary bedroom
- Features: Attached Bathroom, Ceiling Fan(s), Crown Molding, Flooring - HardWood, Recessed Lighting
- Level: Upper
- Area: 252 Square Feet
- Dimensions: 18 x 14
Bedroom 2
- Features: Ceiling Fan(s), Flooring - HardWood
- Level: Upper
- Area: 252 Square Feet
- Dimensions: 18 x 14
Bedroom 3
- Features: Ceiling Fan(s), Flooring - HardWood
- Level: Upper
- Area: 221 Square Feet
- Dimensions: 17 x 13
Bedroom 4
- Features: Ceiling Fan(s), Flooring - HardWood
- Level: Upper
- Area: 130 Square Feet
- Dimensions: 13 x 10
Bedroom 5
- Features: Ceiling Fan(s), Crown Molding, Flooring - HardWood
- Level: Main
- Area: 110 Square Feet
- Dimensions: 11 x 10
Primary bathroom
- Features: Bathroom - Walk-In Shower, Built-in Features, Flooring - Luxury Vinyl Plank, Recessed Lighting
- Level: Upper
- Area: 98 Square Feet
- Dimensions: 14 x 7
Bathroom 2
- Features: Soaking Tub, Bathroom - Walk-In Shower, Flooring - Renewable, Recessed Lighting
- Level: Upper
- Area: 91 Square Feet
- Dimensions: 7 x 13
Basement
- Features: Basement - Unfinished
- Level: Lower
- Area: 1140 Square Feet
- Dimensions: 38 x 30
Bonus room
- Features: Flooring - Carpet
- Level: Lower
- Area: 130 Square Feet
- Dimensions: 13 x 10
Dining room
- Features: Flooring - HardWood, Lighting - Ceiling
- Level: Main
- Area: 182 Square Feet
- Dimensions: 14 x 13
Family room
- Features: Ceiling Fan(s), Crown Molding, Fireplace - Wood Burning, Flooring - HardWood, Recessed Lighting, Walk-In Closet(s)
- Level: Main
- Area: 350 Square Feet
- Dimensions: 25 x 14
Foyer
- Features: Flooring - HardWood, Lighting - Ceiling
- Level: Main
- Area: 176 Square Feet
- Dimensions: 16 x 11
Half bath
- Features: Flooring - Luxury Vinyl Plank
- Level: Main
- Area: 35 Square Feet
- Dimensions: 7 x 5
Kitchen
- Features: Granite Counters, Flooring - Renewable, Kitchen Island, Eat-in Kitchen, Kitchen - Electric Cooking, Lighting - Ceiling, Recessed Lighting
- Level: Main
- Area: 221 Square Feet
- Dimensions: 17 x 13
Laundry
- Features: Built-in Features, Flooring - Luxury Vinyl Plank, Lighting - Ceiling
- Level: Main
- Area: 154 Square Feet
- Dimensions: 14 x 11
Living room
- Features: Flooring - HardWood
- Level: Main
- Area: 320 Square Feet
- Dimensions: 20 x 16
Recreation room
- Features: Flooring - Carpet, Track Lighting, Recessed Lighting
- Level: Lower
- Area: 870 Square Feet
- Dimensions: 30 x 29
Other
- Features: Cathedral/Vaulted Ceiling, Ceiling Fan(s), Flooring - Luxury Vinyl Plank, Skylight(s)
- Level: Main
Heating
- Forced Air, Oil
Cooling
- Ceiling Fan(s), Central Air, Electric
Appliances
- Included: Down Draft, Dishwasher, Disposal, Dryer, Energy Efficient Appliances, Exhaust Fan, Ice Maker, Microwave, Double Oven, Oven, Refrigerator, Stainless Steel Appliance(s), Washer, Water Dispenser, Water Heater, Electric Water Heater
- Laundry: Has Laundry, Main Level, Laundry Room
Features
- Soaking Tub, Bathroom - Stall Shower, Bathroom - Tub Shower, Built-in Features, Ceiling Fan(s), Crown Molding, Curved Staircase, Dining Area, Entry Level Bedroom, Family Room Off Kitchen, Floor Plan - Traditional, Formal/Separate Dining Room, Eat-in Kitchen, Kitchen - Gourmet, Kitchen Island, Primary Bath(s), Recessed Lighting, Upgraded Countertops, Walk-In Closet(s)
- Flooring: Carpet, Wood
- Doors: Sliding Glass, Double Entry, Storm Door(s)
- Windows: Vinyl Clad, Bay/Bow, Casement, Double Pane Windows, Insulated Windows, Screens, Skylight(s)
- Basement: Connecting Stairway,Heated,Partially Finished,Sump Pump
- Number of fireplaces: 1
- Fireplace features: Brick, Glass Doors, Mantel(s), Wood Burning
Interior area
- Total structure area: 4,539
- Total interior livable area: 3,528 sqft
- Finished area above ground: 3,138
- Finished area below ground: 390
Property
Parking
- Total spaces: 7
- Parking features: Storage, Garage Faces Side, Garage Door Opener, Inside Entrance, Asphalt, Driveway, Attached
- Attached garage spaces: 2
- Uncovered spaces: 5
Accessibility
- Accessibility features: None
Features
- Levels: Three
- Stories: 3
- Patio & porch: Deck, Patio, Porch
- Exterior features: Lighting, Rain Gutters
- Pool features: None
- Has view: Yes
- View description: Garden, Trees/Woods
Lot
- Size: 0.83 Acres
- Features: Backs to Trees, Front Yard, Landscaped, Wooded, Rear Yard, SideYard(s)
Details
- Additional structures: Above Grade, Below Grade
- Parcel number: 04031600000365
- Zoning: R
- Special conditions: Standard
Construction
Type & style
- Home type: SingleFamily
- Architectural style: Traditional
- Property subtype: Single Family Residence
Materials
- Brick
- Foundation: Permanent
Condition
- New construction: No
- Year built: 1971
Utilities & green energy
- Sewer: Septic Exists
- Water: Well
Community & neighborhood
Security
- Security features: Main Entrance Lock, Smoke Detector(s)
Location
- Region: Owings Mills
- Subdivision: Velvet Ridge
Other
Other facts
- Listing agreement: Exclusive Right To Sell
- Ownership: Fee Simple
Price history
| Date | Event | Price |
|---|---|---|
| 7/9/2025 | Sold | $753,000$213/sqft |
Source: Public Record Report a problem | ||
| 5/2/2025 | Sold | $753,000+7.6%$213/sqft |
Source: | ||
| 3/28/2025 | Pending sale | $700,000$198/sqft |
Source: | ||
| 3/20/2025 | Listed for sale | $700,000+23.9%$198/sqft |
Source: | ||
| 2/26/2021 | Sold | $565,000+2.9%$160/sqft |
Source: | ||
Public tax history
| Year | Property taxes | Tax assessment |
|---|---|---|
| 2025 | $6,489 +1.5% | $568,300 +7.7% |
| 2024 | $6,395 +8.4% | $527,600 +8.4% |
| 2023 | $5,901 +9.1% | $486,900 +9.1% |
Find assessor info on the county website
Neighborhood: 21117
Nearby schools
GreatSchools rating
- 10/10Fort Garrison Elementary SchoolGrades: PK-5Distance: 2.5 mi
- 3/10Pikesville Middle SchoolGrades: 6-8Distance: 3.8 mi
- 5/10Pikesville High SchoolGrades: 9-12Distance: 4 mi
Schools provided by the listing agent
- Elementary: Fort Garrison
- Middle: Pikesville
- High: Pikesville
- District: Baltimore County Public Schools
Source: Bright MLS. This data may not be complete. We recommend contacting the local school district to confirm school assignments for this home.
Get pre-qualified for a loan
At Zillow Home Loans, we can pre-qualify you in as little as 5 minutes with no impact to your credit score.An equal housing lender. NMLS #10287.


