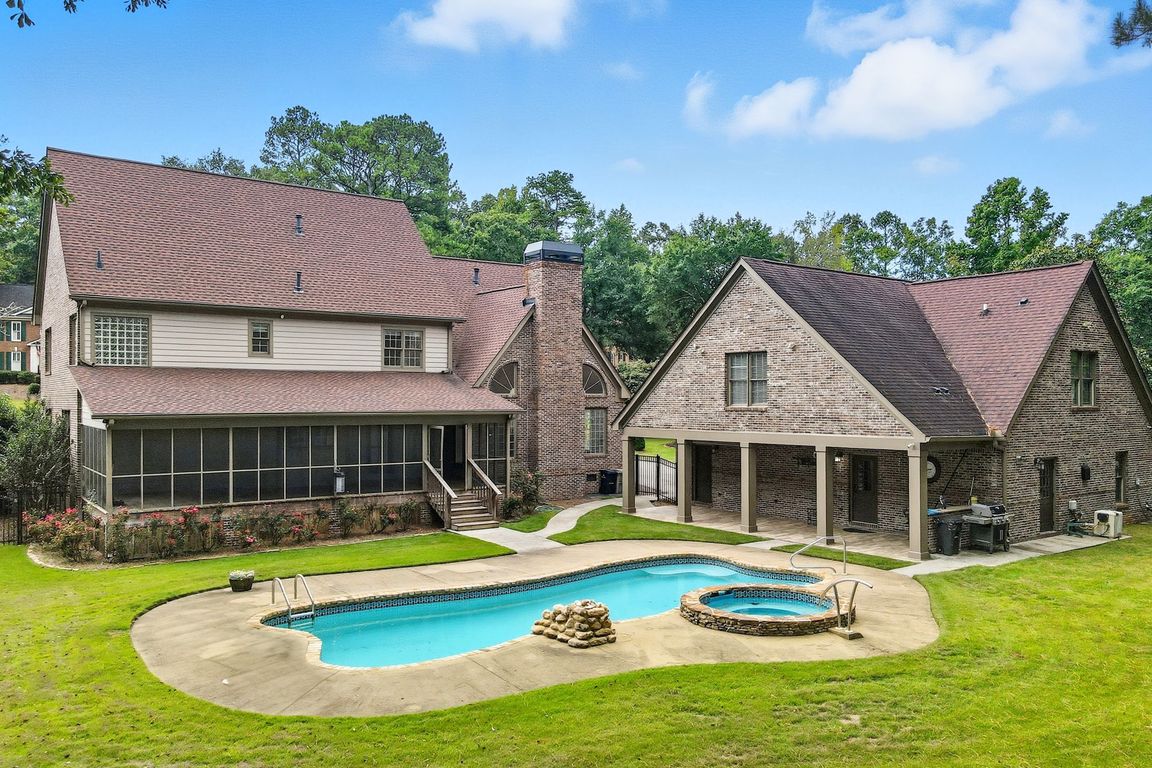
ActivePrice cut: $10K (10/16)
$815,000
7beds
5,195sqft
10 Buckingham Ct, Cartersville, GA 30120
7beds
5,195sqft
Single family residence, residential
Built in 1990
0.66 Acres
4 Attached garage spaces
$157 price/sqft
$750 annually HOA fee
What's special
Hot tubSpacious pool houseFour-car garageLarge windowsNatural sunlightBreakfast nookHeated saltwater pool
Welcome to your new home in the highly sought after Waterford community! With 7 bedrooms and 5 full bathrooms, this property has so much to offer and is truly a rare find!! Featuring an impressive FOUR-car garage, perfect for multiple vehicles, storage or workshop space!! This home has been thoughtfully updated ...
- 32 days |
- 2,481 |
- 116 |
Source: FMLS GA,MLS#: 7642412
Travel times
Backyard Oasis
Living Room
Primary Bedroom
Pool House
Zillow last checked: 7 hours ago
Listing updated: October 22, 2025 at 12:55pm
Listing Provided by:
Sydney Kovak,
RB Realty 786-368-5411,
Chris Moffa,
RB Realty
Source: FMLS GA,MLS#: 7642412
Facts & features
Interior
Bedrooms & bathrooms
- Bedrooms: 7
- Bathrooms: 5
- Full bathrooms: 5
- Main level bathrooms: 2
- Main level bedrooms: 2
Rooms
- Room types: Bathroom, Bedroom, Game Room, Laundry, Living Room
Bathroom
- Description: Pool House upstairs suite bathroom
- Level: Upper
Bathroom
- Description: Pool House Bathroom
- Level: Main
Bonus room
- Description: Pool House/ Garage Room
- Level: Main
Bonus room
- Description: Pool house guest suite
- Level: Upper
Heating
- Central
Cooling
- Attic Fan, Ceiling Fan(s), Central Air
Appliances
- Included: Dishwasher, Gas Cooktop, Gas Oven, Gas Water Heater, Tankless Water Heater
- Laundry: Main Level, Sink
Features
- Entrance Foyer 2 Story, Vaulted Ceiling(s), Walk-In Closet(s)
- Flooring: Carpet, Ceramic Tile, Hardwood
- Windows: Double Pane Windows, Wood Frames
- Basement: None
- Number of fireplaces: 1
- Fireplace features: Gas Log
- Common walls with other units/homes: No Common Walls
Interior area
- Total structure area: 5,195
- Total interior livable area: 5,195 sqft
Video & virtual tour
Property
Parking
- Total spaces: 4
- Parking features: Attached, Garage, Garage Faces Front, Garage Faces Side
- Attached garage spaces: 4
Accessibility
- Accessibility features: None
Features
- Levels: Two
- Stories: 2
- Patio & porch: Covered, Rear Porch, Screened
- Exterior features: Private Yard, Rain Gutters, Other, No Dock
- Pool features: Fiberglass, Heated, In Ground, Pool Cover, Salt Water, Waterfall
- Spa features: None
- Fencing: Fenced
- Has view: Yes
- View description: Neighborhood, Pool, Trees/Woods
- Waterfront features: None
- Body of water: None
Lot
- Size: 0.66 Acres
- Features: Back Yard, Landscaped
Details
- Additional structures: Garage(s), Guest House, Pool House
- Parcel number: C057 0003 011
- Other equipment: None
- Horse amenities: None
Construction
Type & style
- Home type: SingleFamily
- Architectural style: Traditional
- Property subtype: Single Family Residence, Residential
Materials
- Brick
- Foundation: Concrete Perimeter
- Roof: Shingle
Condition
- Resale
- New construction: No
- Year built: 1990
Utilities & green energy
- Electric: 110 Volts, 220 Volts
- Sewer: Public Sewer
- Water: Public
- Utilities for property: Electricity Available, Natural Gas Available, Phone Available, Sewer Available, Water Available
Green energy
- Energy efficient items: None
- Energy generation: None
Community & HOA
Community
- Features: Clubhouse, Homeowners Assoc, Pickleball, Playground, Pool, Tennis Court(s)
- Security: Fire Alarm, Smoke Detector(s)
- Subdivision: The Waterford
HOA
- Has HOA: Yes
- HOA fee: $750 annually
Location
- Region: Cartersville
Financial & listing details
- Price per square foot: $157/sqft
- Tax assessed value: $723,757
- Annual tax amount: $6,313
- Date on market: 9/30/2025
- Electric utility on property: Yes
- Road surface type: Asphalt