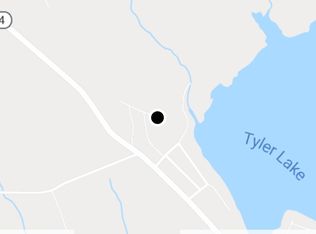Tucked away in the woods of Goshen is the oasis you've been looking for Welcome to 10 Bruno rd. This unique contemporary home is just off of Rt. 4 on a short private rd in the woods. You are just a quick walk from Tyler lake and a few minutes from Mohawk mountain ski area. This two bedroom one and a half bath home is the perfect retreat from a long days work. A simple open floor plan on the first floor with a Kitchen, dining room, full bath, bedroom and laundry room. You will find plenty of windows for great views and natural light peaking in from the canopy above, a propane fireplace as well as salvaged solid doors from the old local school. On the second floor you will find the master bedroom with half bath and a cozy open area to use as an office or a place to settle down with a great book and admire the scenery outside, you really feel like you are up in the trees This home has had many updates such as new floor in kitchen, fresh paint, water heater (Dec 2019, Siding and roof 10 years old, water holding tank is 6 years old, furnace is about 12-15 years old. This home also has a 1 car garage with 9.5' ceilings and a half bath that is plumed in but not completed. A great space for an at home workshop Many great activities in the area such as fishing, biking, hiking, camping, kayaking, CT Wine trail and of course the Goshen Fairgrounds. Schedule your showing today as this one will not last
This property is off market, which means it's not currently listed for sale or rent on Zillow. This may be different from what's available on other websites or public sources.

