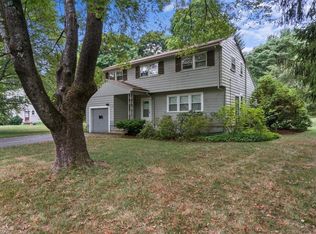Renovated, antique farmhouse on a beautiful lot of nearly one acre. Wonderful neighborhood, convenient location, walking distance to Loker School, Middle School, Diner, Starbucks, Dunkin Donuts, Market, playground. Within 3 miles of Natick Mall and Mass Pike, Rt. 9/128. Sited far back from the road, this home features a 2016 carrera white marble kitchen with updated stainless steel appliances, gas cooking, large dining room that seats 12, Living room, Office with built in bookcase and a large vaulted double story Family Room with a fieldstone fireplace & wet bar. TITLE V in hand, 2016 updated baths with glass showers and ensuite master bath, wide pine wood floors throughout, basement and garage storage. CHARM, CHARACTER, NEIGHBORHOOD SETTING!
This property is off market, which means it's not currently listed for sale or rent on Zillow. This may be different from what's available on other websites or public sources.
