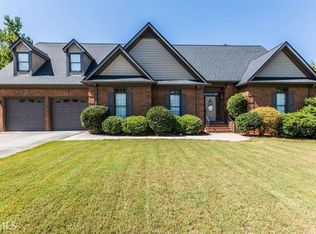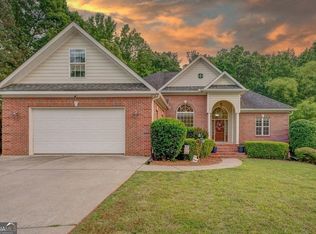GREAT FIVE BEDROOM FOUR BATH HOME IN MOUNTAIN CHASE. THIS HOME HAS GREAT FLOOR PLAN AND A HUGE UNFINISHED FULL BASEMENT WITH STUBBED BATH.HOME IS ALL BRICK ON LEVEL LOT AND CREEK IN BACKYARD.
This property is off market, which means it's not currently listed for sale or rent on Zillow. This may be different from what's available on other websites or public sources.

