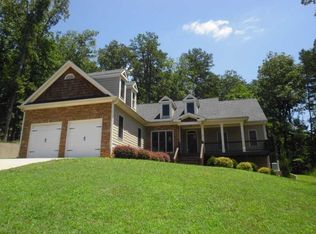Closed
$244,900
10 Brooke Cir, Rome, GA 30161
3beds
1,436sqft
Single Family Residence, Residential
Built in 2023
7,405.2 Square Feet Lot
$289,600 Zestimate®
$171/sqft
$2,091 Estimated rent
Home value
$289,600
$275,000 - $304,000
$2,091/mo
Zestimate® history
Loading...
Owner options
Explore your selling options
What's special
Move in Ready February 2023! The Phoenix plan in the Longbrooke community, built by Smith Douglas Homes! This 3BR/2 BA home is the epitome of great use of space. The galley style kitchen feels very open, thanks to its direct access to the backyard and the large breakfast bar with granite countertops that overlooks the family room. Other features of the kitchen are stainless appliances, pendant lighting and upgraded cabinets and faucet. Thoughtful design of the secondary bedrooms provides privacy for the Owner's suite and bath from the secondary bedrooms and is tucked at the back of the home. The 9ft ceiling height enhances the spaciousness of the home. Smith Douglas Homes is the #1 ranked private builder in the Atlanta area. Photos representative of plan not of actual home being built. Longbrooke is our newest community in Rome! Ask about our incentives up to 15k with use of preferred lender and accepted contract by end of January! 3k Selling broker bonus with accepted contract by end of January payable at closing.
Zillow last checked: 8 hours ago
Listing updated: February 09, 2023 at 10:51pm
Listing Provided by:
JAMEL DORTON,
SDC Realty, LLC.
Bought with:
NANCY GORROW, 276087
Offerpad Brokerage, LLC.
Source: FMLS GA,MLS#: 7163790
Facts & features
Interior
Bedrooms & bathrooms
- Bedrooms: 3
- Bathrooms: 2
- Full bathrooms: 2
- Main level bathrooms: 2
- Main level bedrooms: 3
Primary bedroom
- Features: Oversized Master
- Level: Oversized Master
Bedroom
- Features: Oversized Master
Primary bathroom
- Features: Tub/Shower Combo
Dining room
- Features: Open Concept
Kitchen
- Features: Cabinets Other, View to Family Room
Heating
- Central
Cooling
- Central Air
Appliances
- Included: Dishwasher, Electric Range, Microwave
- Laundry: Laundry Room, Main Level
Features
- Entrance Foyer, High Ceilings 9 ft Main, High Ceilings 9 ft Upper
- Flooring: Carpet, Vinyl
- Windows: Insulated Windows
- Basement: None
- Has fireplace: No
- Fireplace features: None
- Common walls with other units/homes: No Common Walls
Interior area
- Total structure area: 1,436
- Total interior livable area: 1,436 sqft
- Finished area above ground: 1,436
- Finished area below ground: 0
Property
Parking
- Total spaces: 2
- Parking features: Attached, Garage, Level Driveway
- Attached garage spaces: 2
- Has uncovered spaces: Yes
Accessibility
- Accessibility features: None
Features
- Levels: One
- Stories: 1
- Patio & porch: Front Porch, Patio
- Pool features: None
- Spa features: None
- Fencing: None
- Has view: Yes
- View description: Other
- Waterfront features: None
- Body of water: None
Lot
- Size: 7,405 sqft
- Features: Landscaped
Details
- Additional structures: None
- Additional parcels included: 0
- Parcel number: I16W 175
- Other equipment: None
- Horse amenities: None
Construction
Type & style
- Home type: SingleFamily
- Architectural style: Ranch,Traditional
- Property subtype: Single Family Residence, Residential
Materials
- Cement Siding
- Foundation: Slab
- Roof: Composition
Condition
- New Construction
- New construction: Yes
- Year built: 2023
Details
- Warranty included: Yes
Utilities & green energy
- Electric: Other
- Sewer: Public Sewer
- Water: Public
- Utilities for property: Electricity Available, Sewer Available, Water Available
Green energy
- Energy efficient items: None
- Energy generation: None
Community & neighborhood
Security
- Security features: Smoke Detector(s)
Community
- Community features: None
Location
- Region: Rome
- Subdivision: Longbrooke
HOA & financial
HOA
- Has HOA: No
- HOA fee: $300 annually
- Association phone: 770-000-0000
Other
Other facts
- Listing terms: Cash,Conventional,VA Loan
- Ownership: Fee Simple
- Road surface type: Asphalt
Price history
| Date | Event | Price |
|---|---|---|
| 2/7/2023 | Sold | $244,900-2%$171/sqft |
Source: | ||
| 1/26/2023 | Pending sale | $249,900$174/sqft |
Source: | ||
| 1/16/2023 | Listed for sale | $249,900$174/sqft |
Source: | ||
Public tax history
Tax history is unavailable.
Neighborhood: 30161
Nearby schools
GreatSchools rating
- 7/10White Elementary SchoolGrades: PK-5Distance: 7.5 mi
- 7/10Cass Middle SchoolGrades: 6-8Distance: 12.3 mi
- 7/10Cass High SchoolGrades: 9-12Distance: 7.7 mi
Schools provided by the listing agent
- Elementary: Pepperell
- Middle: Pepperell
- High: Pepperell
Source: FMLS GA. This data may not be complete. We recommend contacting the local school district to confirm school assignments for this home.

Get pre-qualified for a loan
At Zillow Home Loans, we can pre-qualify you in as little as 5 minutes with no impact to your credit score.An equal housing lender. NMLS #10287.
