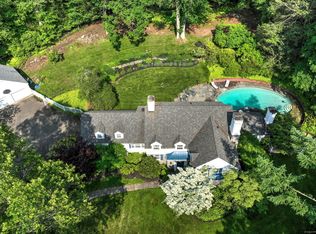This gorgeous residence is ideally located in one of Woodbridge's most beautiful and prestigious neighborhoods. This stunning expanded Cape Cod will grab your attention from the curb. Sitting on nearly 4 of the most picture perfect and very private acres, this home waits for you. Built in 1937, expanded and remodeled in 1998, the home seamlessly blends old world charm with the modern living!!! Designed with effortless flow between spaces for indoor and outdoor living, this home is perfect for entertaining family and friends or quiet relaxation in front of one of the four fireplaces. The gourmet cherry kitchen is a chef's paradise with top of the line appliances, granite counter tops, center island for gatherings and eat-in area for morning coffee or big meals. Large family room with stone fireplace, formal living room, formal dining room, library and 2 additional fireplaces allow you to enjoy every space on the main floor. Wake up to the views of the manicured grounds from the master en-suite with fireplace and huge walk in closet. Three additional large bedrooms, 2 full baths and two laundry areas complete the upper level. Outdoor features include blue stone patio, landscaped grounds, a shed equipped with electricity, and mature trees. . Close to I-95 and Merritt Parkway. HOME HAS BEEN COMPLETELY TRANSFORMED WITH A SOOTHING PALETTE OF GREY AND WHITE INTERIOR PAINT. Additionally, dance studio has been converted back to garage. All this and Award winning Amity School system.
This property is off market, which means it's not currently listed for sale or rent on Zillow. This may be different from what's available on other websites or public sources.

