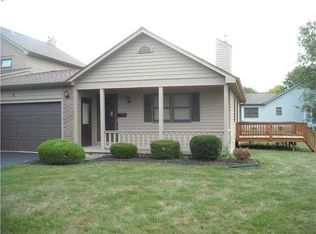Closed
$185,000
10 Brimley Mnr, Rochester, NY 14612
2beds
1,168sqft
Townhouse
Built in 1989
3,798.43 Square Feet Lot
$193,600 Zestimate®
$158/sqft
$1,848 Estimated rent
Home value
$193,600
$182,000 - $207,000
$1,848/mo
Zestimate® history
Loading...
Owner options
Explore your selling options
What's special
Welcome to 10 Brimley Manor. This wonderfully, upkept 2 bedroom, 1.5 bath Townhouse is nestled on a cul-de-sac and is the largely sought-after end unit! The convenient location is perfect for downsizers or first-time buyers. The spacious living room/dining area gets the southern sun exposure all day long! Two good-size bedrooms plus first floor laundry! The exterior boasts a wrap-around deck to enjoy on summer days and nights. The huge basement is great for storage and can be finished if desired. Well-maintained common areas. Close to Lake Ontario, shopping, local amenities and expressway. Delayed Negotiations until January 29, 2025 @ 12 noon.
Zillow last checked: 8 hours ago
Listing updated: April 07, 2025 at 10:45am
Listed by:
Mary N. D'Ambrosio 585-352-8833,
Howard Hanna
Bought with:
Dan Ormond, 10401338710
Cassara Realty Group
Source: NYSAMLSs,MLS#: R1585353 Originating MLS: Rochester
Originating MLS: Rochester
Facts & features
Interior
Bedrooms & bathrooms
- Bedrooms: 2
- Bathrooms: 2
- Full bathrooms: 1
- 1/2 bathrooms: 1
- Main level bathrooms: 2
- Main level bedrooms: 2
Heating
- Gas, Forced Air
Cooling
- Central Air
Appliances
- Included: Dryer, Dishwasher, Exhaust Fan, Electric Oven, Electric Range, Disposal, Gas Water Heater, Microwave, Refrigerator, Range Hood, Washer
- Laundry: Main Level
Features
- Separate/Formal Living Room, Living/Dining Room, Window Treatments
- Flooring: Carpet, Resilient, Varies
- Windows: Drapes
- Basement: Full,Sump Pump
- Number of fireplaces: 1
Interior area
- Total structure area: 1,168
- Total interior livable area: 1,168 sqft
Property
Parking
- Total spaces: 1
- Parking features: Attached, Garage, Open, Garage Door Opener
- Attached garage spaces: 1
- Has uncovered spaces: Yes
Features
- Levels: One
- Stories: 1
- Patio & porch: Deck, Open, Porch
- Exterior features: Deck
Lot
- Size: 3,798 sqft
- Dimensions: 47 x 80
- Features: Corner Lot, Cul-De-Sac, Irregular Lot, Residential Lot
Details
- Parcel number: 2628000464300002037000
- Special conditions: Standard
Construction
Type & style
- Home type: Townhouse
- Property subtype: Townhouse
Materials
- Wood Siding, Copper Plumbing
- Roof: Asphalt
Condition
- Resale
- Year built: 1989
Utilities & green energy
- Electric: Circuit Breakers
- Sewer: Connected
- Water: Connected, Public
- Utilities for property: Cable Available, Sewer Connected, Water Connected
Community & neighborhood
Location
- Region: Rochester
- Subdivision: Little Pond Twnhms Sec 01
HOA & financial
HOA
- HOA fee: $360 monthly
- Amenities included: None
- Services included: Common Area Maintenance, Common Area Insurance, Insurance, Maintenance Structure, Reserve Fund, Snow Removal, Trash
- Association name: Kenrick
- Association phone: 585-424-1540
Other
Other facts
- Listing terms: Cash,Conventional
Price history
| Date | Event | Price |
|---|---|---|
| 4/1/2025 | Sold | $185,000-5.1%$158/sqft |
Source: | ||
| 2/12/2025 | Pending sale | $194,900$167/sqft |
Source: | ||
| 1/22/2025 | Listed for sale | $194,900+103%$167/sqft |
Source: | ||
| 2/28/2001 | Sold | $96,000$82/sqft |
Source: Public Record Report a problem | ||
Public tax history
| Year | Property taxes | Tax assessment |
|---|---|---|
| 2024 | -- | $105,300 |
| 2023 | -- | $105,300 -10% |
| 2022 | -- | $117,000 |
Find assessor info on the county website
Neighborhood: 14612
Nearby schools
GreatSchools rating
- 4/10Lakeshore Elementary SchoolGrades: 3-5Distance: 0.8 mi
- 5/10Arcadia Middle SchoolGrades: 6-8Distance: 1.7 mi
- 6/10Arcadia High SchoolGrades: 9-12Distance: 1.7 mi
Schools provided by the listing agent
- District: Greece
Source: NYSAMLSs. This data may not be complete. We recommend contacting the local school district to confirm school assignments for this home.
