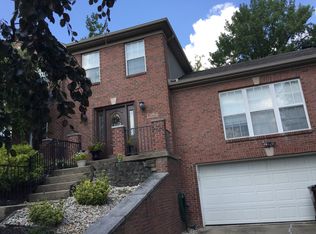Sold for $304,500 on 08/27/25
$304,500
10 Brightwood Dr, Cold Spring, KY 41076
4beds
--sqft
Single Family Residence, Residential
Built in 1958
10,454.4 Square Feet Lot
$306,400 Zestimate®
$--/sqft
$2,202 Estimated rent
Home value
$306,400
$288,000 - $328,000
$2,202/mo
Zestimate® history
Loading...
Owner options
Explore your selling options
What's special
First Time On The Market! This Spacious Cape Cod Has Generously Sized Rooms & A Very Large Family Room Addition Which Brings In Lots Of Natural Light, Has A Soaring Cathedral Ceiling & An Additional Garage! This Wonderful Home Boasts Of A Cozy Covered Front Porch To Sit & Relax! 4 Nicely Sized Bedrooms & Walk-In Closets! Primary Bedroom Can Be On The First Floor! 2 Full Baths! Enjoy The Level Backyard Which Is Perfect For Gatherings & Three Seasons Of The Year You Have A Private Wooded View! Finished Area In Lower Level Makes A Nice Game Room, Play Room, Office Or Additional Family Room Space! Gorgeous Hardwood Floors! Conveying With The Home - Kitchen Appliances, Lower-Level Refrigerator, Work Bench, Long Wood Table & Metal Shelve(s)! Selling ''As-Is'' For Ease On The Family & Not Due To Any Known Deficiencies. Tax Record Square Footage Is Believed To Not Include The Addition. What A Fantastic Property - Close To Shopping, Restaurants & Minutes To Downtown Cincinnati! This Solid Home Has Been Lovingly Cared For Since 1958 By The Original Owners!
Zillow last checked: 8 hours ago
Listing updated: June 18, 2025 at 10:16pm
Listed by:
Laura Rohling 859-380-4790,
Sibcy Cline, REALTORS-Florence,
Zach Rohling 859-525-8888,
Sibcy Cline, REALTORS-Florence
Bought with:
The Apex Group
Keller Williams Realty Services
Source: NKMLS,MLS#: 630998
Facts & features
Interior
Bedrooms & bathrooms
- Bedrooms: 4
- Bathrooms: 2
- Full bathrooms: 2
Primary bedroom
- Features: See Remarks
- Level: First
- Area: 196
- Dimensions: 14 x 14
Bedroom 2
- Features: See Remarks
- Level: Second
- Area: 120
- Dimensions: 12 x 10
Bedroom 3
- Features: See Remarks
- Level: Second
- Area: 285
- Dimensions: 19 x 15
Bedroom 4
- Features: See Remarks
- Level: Second
- Area: 255
- Dimensions: 17 x 15
Bathroom 2
- Features: See Remarks
- Level: Second
- Area: 35
- Dimensions: 7 x 5
Family room
- Features: See Remarks
- Level: First
- Area: 575
- Dimensions: 25 x 23
Game room
- Features: See Remarks
- Level: Lower
- Area: 260
- Dimensions: 20 x 13
Kitchen
- Features: See Remarks
- Level: First
- Area: 260
- Dimensions: 20 x 13
Living room
- Features: See Remarks
- Level: First
- Area: 300
- Dimensions: 20 x 15
Primary bath
- Features: See Remarks
- Level: First
- Area: 70
- Dimensions: 10 x 7
Heating
- Has Heating (Unspecified Type)
Cooling
- Central Air, Wall Unit(s)
Appliances
- Included: See Remarks, Electric Cooktop, Electric Oven, Dishwasher, Refrigerator
Features
- Walk-In Closet(s), Storage, Eat-in Kitchen, Cathedral Ceiling(s), Ceiling Fan(s), Master Downstairs
- Windows: Vinyl Frames
- Basement: Full
Property
Parking
- Total spaces: 2
- Parking features: Attached, Driveway, Garage, Garage Door Opener, Off Street
- Attached garage spaces: 2
- Has uncovered spaces: Yes
Features
- Levels: Multi/Split
- Stories: 1
- Patio & porch: Covered, Porch
- Has view: Yes
- View description: Trees/Woods
Lot
- Size: 10,454 sqft
Details
- Parcel number: 9999920435.00
- Zoning description: Residential
Construction
Type & style
- Home type: SingleFamily
- Architectural style: Cape Cod
- Property subtype: Single Family Residence, Residential
Materials
- Brick
- Foundation: Poured Concrete
- Roof: Shingle
Condition
- Existing Structure
- New construction: No
- Year built: 1958
Utilities & green energy
- Sewer: Public Sewer
- Water: Public
- Utilities for property: Natural Gas Available, Sewer Available, Water Available
Community & neighborhood
Location
- Region: Cold Spring
Other
Other facts
- Road surface type: Paved
Price history
| Date | Event | Price |
|---|---|---|
| 8/27/2025 | Sold | $304,500 |
Source: Public Record | ||
| 5/19/2025 | Sold | $304,500-3.3% |
Source: | ||
| 4/23/2025 | Pending sale | $315,000 |
Source: | ||
| 4/17/2025 | Price change | $315,000-6% |
Source: | ||
| 4/4/2025 | Price change | $335,000-6.9% |
Source: | ||
Public tax history
| Year | Property taxes | Tax assessment |
|---|---|---|
| 2022 | $2,237 | $219,440 |
| 2021 | $2,237 +16.9% | $219,440 |
| 2018 | $1,913 -3.5% | $219,440 +15.1% |
Find assessor info on the county website
Neighborhood: 41076
Nearby schools
GreatSchools rating
- 4/10Crossroads Elementary SchoolGrades: PK-5Distance: 2 mi
- 5/10Campbell County Middle SchoolGrades: 6-8Distance: 4.9 mi
- 9/10Campbell County High SchoolGrades: 9-12Distance: 8.1 mi
Schools provided by the listing agent
- Elementary: Crossroads Elementary
- Middle: Campbell County Middle School
- High: Campbell County High
Source: NKMLS. This data may not be complete. We recommend contacting the local school district to confirm school assignments for this home.

Get pre-qualified for a loan
At Zillow Home Loans, we can pre-qualify you in as little as 5 minutes with no impact to your credit score.An equal housing lender. NMLS #10287.
