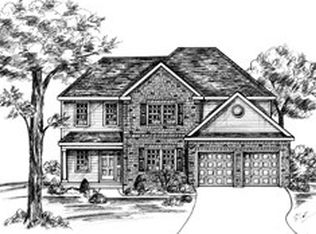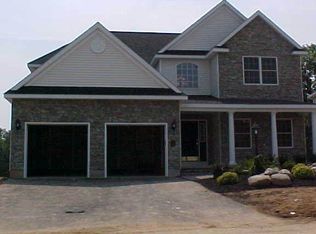Builder's Model Now For Sale. Too many upgrades to mention them all. Cherry hardwood flooring in foyer, dining room, great room, and kitchen. Custom gormet kitchen w/granite counters. Loft/study area with cutom built- in cabinetry. 1st floor master bedroom suite w/luxurious whirlpool bath and 3 closets! Great room w/wall of windows and 2 skylights. Sunroom off dining area w/timbertech deck. Open Sunday 12-4.
This property is off market, which means it's not currently listed for sale or rent on Zillow. This may be different from what's available on other websites or public sources.

