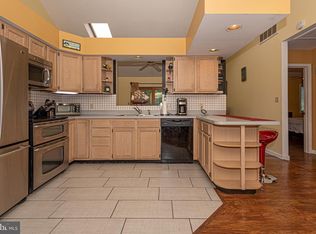Recently renovated 4 bedroom 2.5 bath contemporary home in Ocean Pines. Nice street, fenced back yard, screened porch in rear with deck. Garage, freshly painted, new carpet, some new appliance, two zone HVAC. Priced to sell. Great Worcester County Schools
This property is off market, which means it's not currently listed for sale or rent on Zillow. This may be different from what's available on other websites or public sources.

