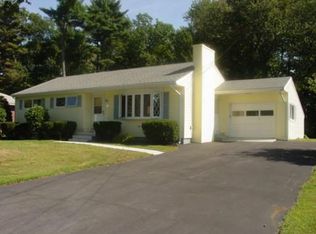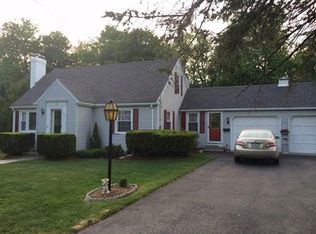Sold for $525,000 on 07/14/25
$525,000
10 Briarcliff Ln, Paxton, MA 01612
3beds
1,857sqft
Single Family Residence
Built in 1956
10,000 Square Feet Lot
$536,700 Zestimate®
$283/sqft
$2,954 Estimated rent
Home value
$536,700
$494,000 - $585,000
$2,954/mo
Zestimate® history
Loading...
Owner options
Explore your selling options
What's special
Set back on a private lot, this turnkey ranch shines with fresh paint & beautiful wood floors throughout and an open-concept layout that’s perfect for entertaining or everyday living. The recently remodeled kitchen flows into the dining and family room, where you'll admire soaring high ceilings & access to the deck overlooking the backyard. Whether you need a quiet reading nook or a relaxed spot for casual gatherings, the extra living room anchored around a fireplace & filled with natural light has you covered. Upstairs offers 3 comfortable bedrooms and a full bath, while the lower level has bonus space for your home gym, office, game room (or all 3!) and a full bathroom. The laundry room has been recently remodeled, hot water tank is just 2 years old, new floors throughout the entire lower level, and a 1-car garage with newer door (2024). This home doesn’t just check boxes, it sets the bar
Zillow last checked: 8 hours ago
Listing updated: July 14, 2025 at 09:52am
Listed by:
Jim Black Group 774-314-9448,
Real Broker MA, LLC 508-365-3532
Bought with:
Viktor Ryan
1 Worcester Homes
Source: MLS PIN,MLS#: 73375608
Facts & features
Interior
Bedrooms & bathrooms
- Bedrooms: 3
- Bathrooms: 2
- Full bathrooms: 2
Primary bedroom
- Features: Ceiling Fan(s), Closet, Flooring - Hardwood
- Level: First
- Area: 110
- Dimensions: 11 x 10
Bedroom 2
- Features: Ceiling Fan(s), Closet, Flooring - Hardwood
- Level: First
- Area: 90
- Dimensions: 10 x 9
Bedroom 3
- Features: Ceiling Fan(s), Closet, Flooring - Hardwood
- Level: First
- Area: 99
- Dimensions: 11 x 9
Primary bathroom
- Features: No
Bathroom 1
- Features: Bathroom - Full, Bathroom - With Tub & Shower, Flooring - Stone/Ceramic Tile
- Level: First
- Area: 54
- Dimensions: 9 x 6
Bathroom 2
- Features: Bathroom - Full, Bathroom - With Shower Stall, Flooring - Stone/Ceramic Tile, Remodeled
- Level: Basement
- Area: 55
- Dimensions: 11 x 5
Dining room
- Features: Flooring - Hardwood, Balcony / Deck, Exterior Access, Remodeled, Slider
- Level: First
- Area: 143
- Dimensions: 13 x 11
Family room
- Features: Cathedral Ceiling(s), Ceiling Fan(s), Flooring - Hardwood, Balcony / Deck, Exterior Access, Open Floorplan, Remodeled, Slider
- Level: First
- Area: 252
- Dimensions: 21 x 12
Kitchen
- Features: Flooring - Stone/Ceramic Tile, Countertops - Stone/Granite/Solid, Countertops - Upgraded, Cabinets - Upgraded, Open Floorplan
- Level: First
- Area: 160
- Dimensions: 16 x 10
Living room
- Features: Flooring - Hardwood, Exterior Access
- Level: First
- Area: 288
- Dimensions: 24 x 12
Heating
- Baseboard, Oil
Cooling
- None
Appliances
- Laundry: Flooring - Laminate, Electric Dryer Hookup, Washer Hookup, First Floor
Features
- Closet, Open Floorplan, Countertops - Upgraded, Bonus Room
- Flooring: Tile, Laminate, Hardwood
- Doors: Insulated Doors
- Windows: Insulated Windows
- Basement: Full,Finished,Interior Entry,Bulkhead
- Number of fireplaces: 1
- Fireplace features: Living Room
Interior area
- Total structure area: 1,857
- Total interior livable area: 1,857 sqft
- Finished area above ground: 1,196
- Finished area below ground: 661
Property
Parking
- Total spaces: 7
- Parking features: Attached, Garage Door Opener, Storage, Garage Faces Side, Off Street, Paved
- Attached garage spaces: 1
- Uncovered spaces: 6
Accessibility
- Accessibility features: No
Features
- Patio & porch: Deck
- Exterior features: Deck, Rain Gutters, Fenced Yard, Garden
- Fencing: Fenced/Enclosed,Fenced
Lot
- Size: 10,000 sqft
- Features: Cleared, Level
Details
- Parcel number: M:00027 L:00083,3217635
- Zoning: 0R4
Construction
Type & style
- Home type: SingleFamily
- Architectural style: Ranch
- Property subtype: Single Family Residence
Materials
- Frame
- Foundation: Concrete Perimeter
- Roof: Shingle
Condition
- Year built: 1956
Utilities & green energy
- Electric: Circuit Breakers
- Sewer: Private Sewer
- Water: Public
- Utilities for property: for Electric Range, for Electric Dryer, Washer Hookup
Green energy
- Energy efficient items: Thermostat
Community & neighborhood
Community
- Community features: Public Transportation, Walk/Jog Trails, Golf, Conservation Area, Public School
Location
- Region: Paxton
Price history
| Date | Event | Price |
|---|---|---|
| 7/14/2025 | Sold | $525,000-4.5%$283/sqft |
Source: MLS PIN #73375608 | ||
| 5/27/2025 | Contingent | $549,900$296/sqft |
Source: MLS PIN #73375608 | ||
| 5/15/2025 | Listed for sale | $549,900+136.5%$296/sqft |
Source: MLS PIN #73375608 | ||
| 11/5/2004 | Sold | $232,500$125/sqft |
Source: Public Record | ||
Public tax history
| Year | Property taxes | Tax assessment |
|---|---|---|
| 2025 | $5,831 +1.1% | $395,600 +10.2% |
| 2024 | $5,769 -0.7% | $359,000 +8.6% |
| 2023 | $5,810 +2.9% | $330,500 +11.1% |
Find assessor info on the county website
Neighborhood: 01612
Nearby schools
GreatSchools rating
- 5/10Paxton Center SchoolGrades: K-8Distance: 1.6 mi
- 7/10Wachusett Regional High SchoolGrades: 9-12Distance: 4.1 mi
Get a cash offer in 3 minutes
Find out how much your home could sell for in as little as 3 minutes with a no-obligation cash offer.
Estimated market value
$536,700
Get a cash offer in 3 minutes
Find out how much your home could sell for in as little as 3 minutes with a no-obligation cash offer.
Estimated market value
$536,700

