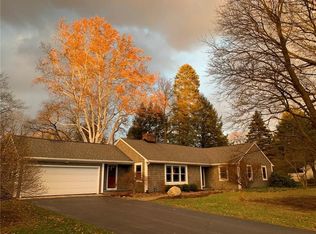This is the maintenance free ranch you have been waiting for next to Nazareth College in walking distance to Pittsford Village! It's a Fabulous Ranch with all updated Kitchen, Baths, floors, furnace & AC, new windows, doors, new garage floor, landscaping and new fence in rear yard. Wonderful 3 bedrooms and an office/bedroom makes 4 bedrooms. A perfect house with charm and lovely finishes. The private fenced yard has been beautifully landscaped as well. Wonderful flowering trees make spring beautiful. All appointments call realtors
This property is off market, which means it's not currently listed for sale or rent on Zillow. This may be different from what's available on other websites or public sources.
