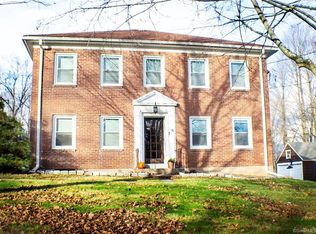An absolute charmer in the heart of Wesleyan. Just far enough from down town to be close to everything Downtown offers, it's just down the hill from Wesleyan's fields and perfect for taking morning or evening walks. This house has a lovely large kitchen that adjoins a formal DR. Beside that room is a large, sunny LR with Fireplace, hardwood floors lovely built-ins with a fantastic sun-room that is perfect for reading, relaxing and growing plants. The upstairs boasts a roomy Master BR with two walk-in closets and access to the well-insulated walk-up attic. All three BR's are equipped with ceiling fans and come with the original hardwood floors. Outside is the 2 car garage and lots of plantings to further brighten spring and summer days. Well-priced and well-appointed, this one won't be around for long.
This property is off market, which means it's not currently listed for sale or rent on Zillow. This may be different from what's available on other websites or public sources.

