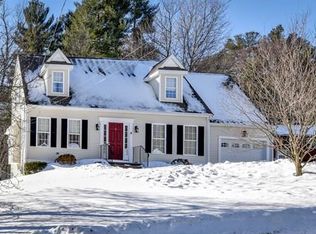Sold for $575,000
$575,000
10 Breton Rd, Upton, MA 01568
3beds
1,740sqft
Single Family Residence
Built in 1958
0.72 Acres Lot
$589,600 Zestimate®
$330/sqft
$3,203 Estimated rent
Home value
$589,600
$537,000 - $649,000
$3,203/mo
Zestimate® history
Loading...
Owner options
Explore your selling options
What's special
Welcome to this well-cared-for, unique, raised ranch in the heart of Upton, a peaceful and sought-after town known for its excellent school district, friendly community, and beautiful state forest. Upton offers a perfect balance of suburban tranquility with easy access to major highways, making it ideal for commuters while maintaining a small-town charm. This lovely 3 bed, 2 bath home has been thoughtfully maintained, blending modern updates with timeless character. Inside, you'll find a spacious living room with natural light pouring through large windows. The updated kitchen features sleek countertops and modern cabinetry. Some updates include: New roof 2024, Complete Bathroom renovation 2023, Mini splits 2020. The home sits on a beautiful, private lot, offering plenty of outdoor space for gardening, recreation, or simply relaxing on the patio while enjoying the serene surroundings. Whether you're hosting gatherings or enjoying quiet moments, this home is a true retreat.
Zillow last checked: 8 hours ago
Listing updated: February 19, 2025 at 02:57pm
Listed by:
The Mitchell-Gatto Team 617-610-6469,
Berkshire Hathaway HomeServices Page Realty 508-359-2331
Bought with:
Jeffrey Incutto
BA Property & Lifestyle Advisors
Source: MLS PIN,MLS#: 73324890
Facts & features
Interior
Bedrooms & bathrooms
- Bedrooms: 3
- Bathrooms: 2
- Full bathrooms: 2
Primary bedroom
- Features: Flooring - Hardwood
- Level: Second
Bedroom 2
- Features: Flooring - Hardwood
- Level: Second
Bedroom 3
- Features: Flooring - Hardwood
- Level: Second
Bathroom 1
- Features: Bathroom - Full, Flooring - Stone/Ceramic Tile
- Level: First
Bathroom 2
- Features: Bathroom - Full, Flooring - Stone/Ceramic Tile
- Level: Second
Family room
- Features: Ceiling Fan(s), Flooring - Hardwood
- Level: Second
Kitchen
- Features: Flooring - Stone/Ceramic Tile
- Level: First
Living room
- Features: Wood / Coal / Pellet Stove
- Level: First
Heating
- Baseboard, Ductless
Cooling
- Ductless, Whole House Fan
Appliances
- Included: Range, Dishwasher, Microwave, Refrigerator, Washer, Dryer
- Laundry: First Floor
Features
- Flooring: Tile, Hardwood
- Has basement: No
- Number of fireplaces: 3
- Fireplace features: Family Room
Interior area
- Total structure area: 1,740
- Total interior livable area: 1,740 sqft
Property
Parking
- Total spaces: 3
- Parking features: Paved Drive, Off Street
- Uncovered spaces: 3
Features
- Patio & porch: Patio
- Exterior features: Patio, Storage
Lot
- Size: 0.72 Acres
- Features: Wooded, Cleared
Details
- Parcel number: M:204 L:030,1717804
- Zoning: 3
Construction
Type & style
- Home type: SingleFamily
- Architectural style: Raised Ranch
- Property subtype: Single Family Residence
Materials
- Frame
- Foundation: Slab
- Roof: Shingle
Condition
- Year built: 1958
Utilities & green energy
- Sewer: Private Sewer
- Water: Public
Community & neighborhood
Location
- Region: Upton
Price history
| Date | Event | Price |
|---|---|---|
| 2/18/2025 | Sold | $575,000+8.5%$330/sqft |
Source: MLS PIN #73324890 Report a problem | ||
| 1/28/2025 | Pending sale | $529,900$305/sqft |
Source: BHHS broker feed #73324890 Report a problem | ||
| 1/14/2025 | Contingent | $529,900$305/sqft |
Source: MLS PIN #73324890 Report a problem | ||
| 1/9/2025 | Listed for sale | $529,900+51.4%$305/sqft |
Source: MLS PIN #73324890 Report a problem | ||
| 12/26/2018 | Sold | $349,999$201/sqft |
Source: Public Record Report a problem | ||
Public tax history
| Year | Property taxes | Tax assessment |
|---|---|---|
| 2025 | $6,082 -0.3% | $462,500 +3.7% |
| 2024 | $6,100 +30.8% | $445,900 +32.6% |
| 2023 | $4,663 -17.3% | $336,200 |
Find assessor info on the county website
Neighborhood: 01568
Nearby schools
GreatSchools rating
- 9/10Memorial SchoolGrades: PK-4Distance: 0.3 mi
- 6/10Miscoe Hill SchoolGrades: 5-8Distance: 3.7 mi
- 9/10Nipmuc Regional High SchoolGrades: 9-12Distance: 1 mi
Schools provided by the listing agent
- Elementary: Memorial
- Middle: Miscoe
- High: Bvt/Nipmuc
Source: MLS PIN. This data may not be complete. We recommend contacting the local school district to confirm school assignments for this home.
Get a cash offer in 3 minutes
Find out how much your home could sell for in as little as 3 minutes with a no-obligation cash offer.
Estimated market value$589,600
Get a cash offer in 3 minutes
Find out how much your home could sell for in as little as 3 minutes with a no-obligation cash offer.
Estimated market value
$589,600
